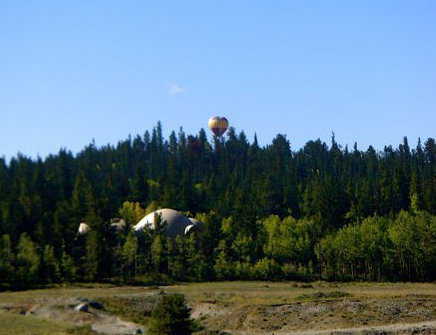Among earth’s oldest living organisms
It was love at first sight when Sylvia and Keith Wortman found their 10-acre plot in Fairplay, Colorado. At an elevation of 9,953 feet, the area had an intriguing history dating back to the 1850’s Pike’s Peak Gold Rush, spectacular scenery and natural beauty that included Rocky Mountain Bristlecone Pines. Sylvia and Keith saw it as the perfect place for the Monolithic Dome dream home they had been envisioning and planning for many years.
“Bristlecone pines are the oldest living things on this planet, and we were determined not to cut them down when we built,” Keith said. “We designed the entire house to barely fit between those pines.”
A giant Mickey Mouse hat
Considering the size and complexity of the Wortmans’ home, designing and constructing it without hurting the Bristlecones was no simple task. The home consists of three, interconnected Monolithic Domes: a 47-foot-diameter central dome with a 36-foot-diameter dome on each side. Keith described it as "sort of looking like a giant Mickey Mouse hat.
“We designed it ourselves, Monolithic did the Airforms and South Industries did the construction,” Keith continued. “Randy South (president of South Industries) told me that this house has the largest footprint of any Monolithic Dome home that they’ve built so far. I think that makes it rather unique.”
But that’s not its only uniqueness. Before the South Industries crew arrived, Keith began clearing and preparing the site. This long and arduous task included building a vertical, semi-circular, ten-foot high, block wall on which half of the central dome sits. Keith said, “Our middle dome is like a planetarium sitting on top of a pedestal.”
According to Sylvia, dome construction began in July 2008 and “in less than two months, it was up. They all packed up and left in mid September. We were shocked and pleased that it didn’t take longer.”
The home has a living area of 4000 square feet that includes five bedrooms, four bathrooms, a reading room, living/dining area, kitchen and laundry. A master suite is the largest of the five bedrooms. The others include two guest rooms and two hobby rooms — one for Sylvia’s sewing and one for Keith’s photography. The property also includes a garage and a workshop of 800 square feet.
A vision becomes a goal and then a reality
Keith said, "I’ve actually had this home in my mind for 26 years, and for 15 years we have mentally pictured this home sitting on this property, and it went exactly where we saw it — within six inches!
“I’ve been in love with Monolithic Domes forever,” he continued. "I had the dream of these before I knew they were already invented. As a ranch kid from Montana traveling through Wisconsin, I saw a giant water tank and immediately thought that with a rounded roof, it would make a neat home. "
In 1986, while driving through Idaho, Keith spotted the newly constructed five Monolithic Domes at Emmett High School. They reminded him of his dream of a dome-shaped home. So he stopped at the school and met with Principal Dwayne Horning, who told him how to contact David South (president of Monolithic) then headquartered in Idaho Falls, Idaho.
After meeting David, seeing more Monolithic Domes and getting information, Keith and Sylvia began designing their dome home. By January 2009 its interior should be finished and ready for occupancy.
“We are anxious to get in,” Keith concluded. “It’s our dream come true.”
November 26, 2008
Read more about this dome on…
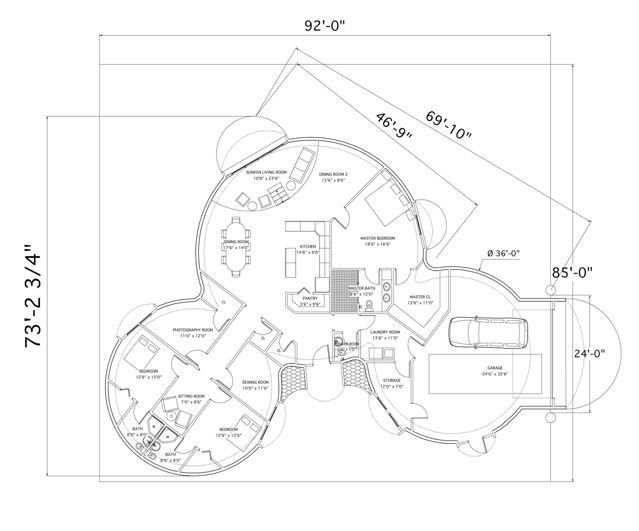
What a floor plan! — The home’s 4000-square-foot living area includes five bedrooms, four bathrooms, living/dining room, reading room, kitchen and laundry.
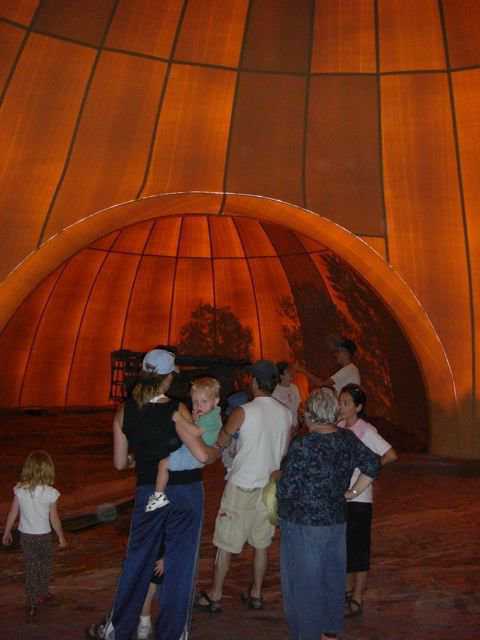
It’s up! — After the Airform was inflated, friends and neighbors toured the inside and were amazed.
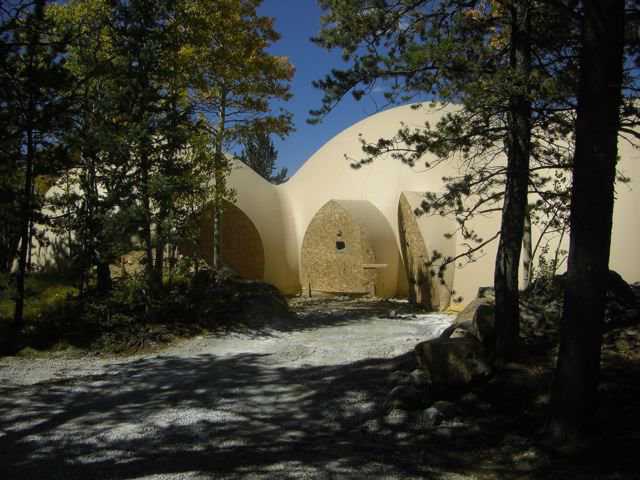
Three more augments — Upon completion, the middle augment will become a door flanked by two very large windows.
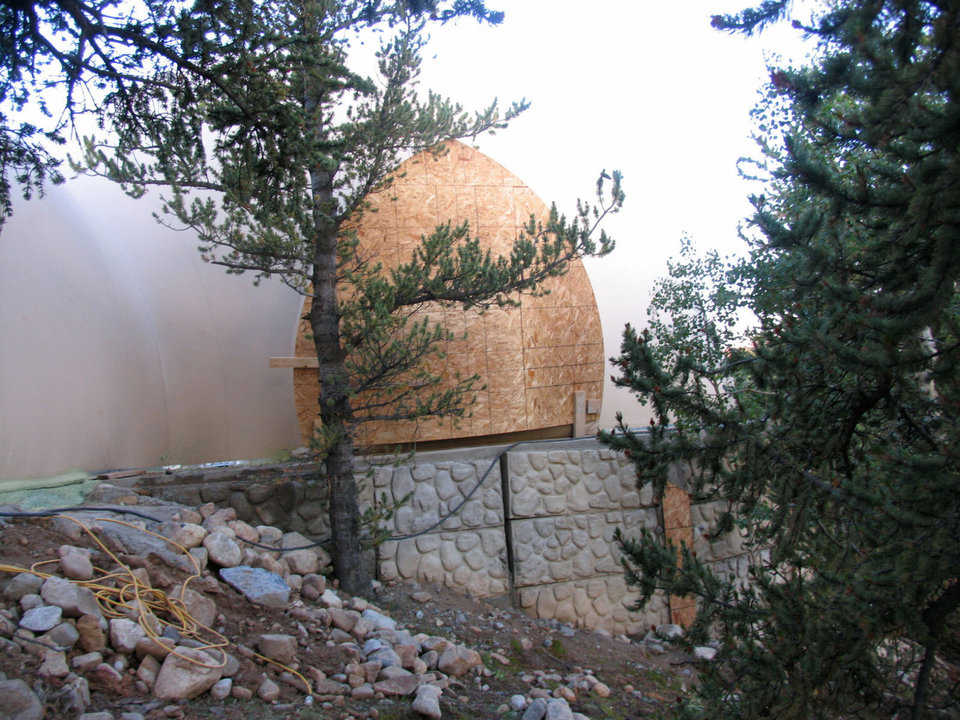
Looking like a giant walnut! — Because the Wortmans’ Monolithic Dome dream home sits at the edge of a cliff, wood, resembling a giant walnut, was used to block an augment so the Airform could be inflated.
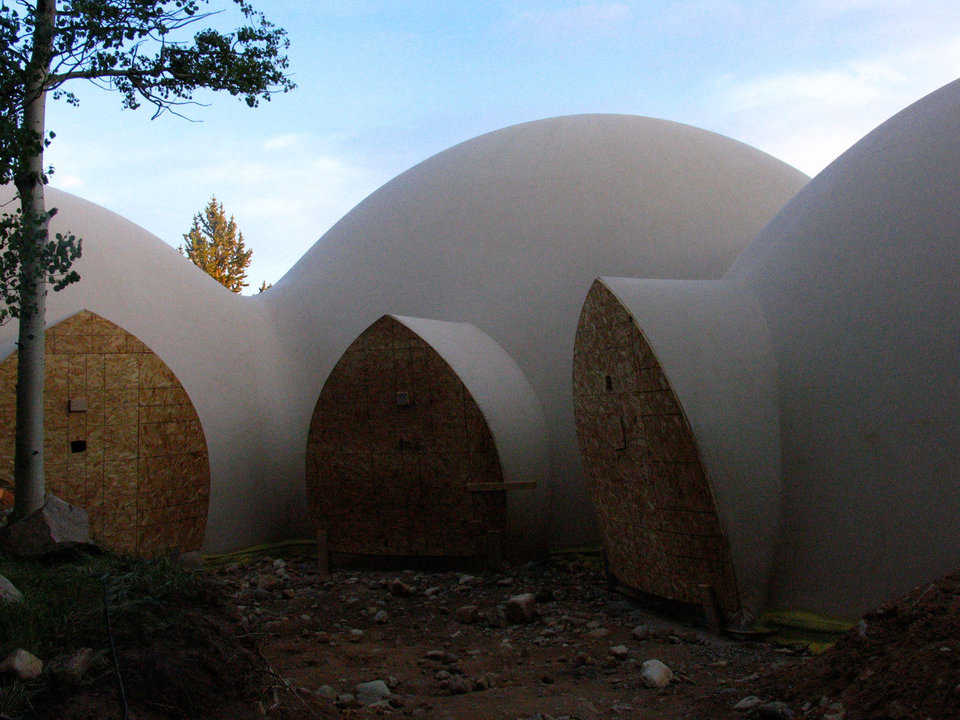
Three interconnected domes — Central dome has a diameter of 47 feet, while the domes on either side of it have a diameter of 36 feet.
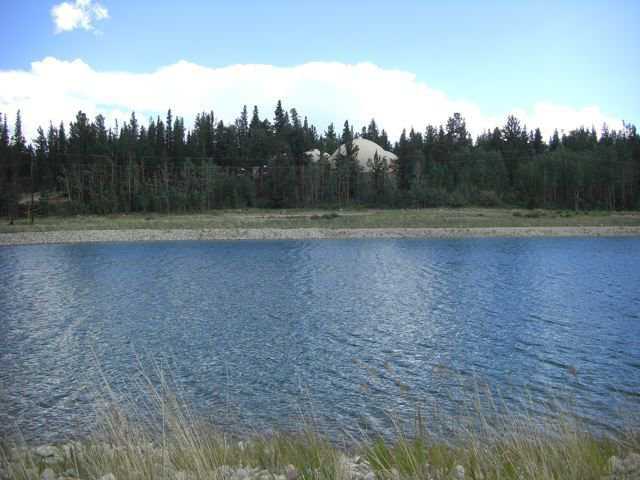
Spectacular view — At an elevation of 10,000 feet, from their dome-home in Fairplay, Colorado, the Wortmans have a gorgeous view of lakes and mountains.
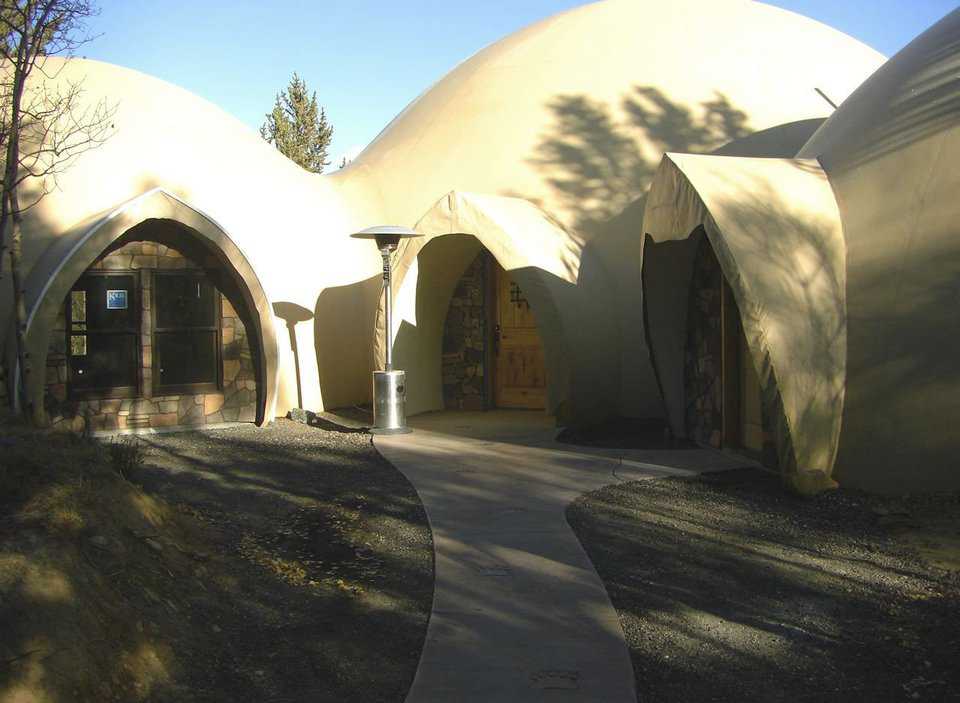
Continued progress — This picture shows the progress of ongoing construction. (Keith Wortman)
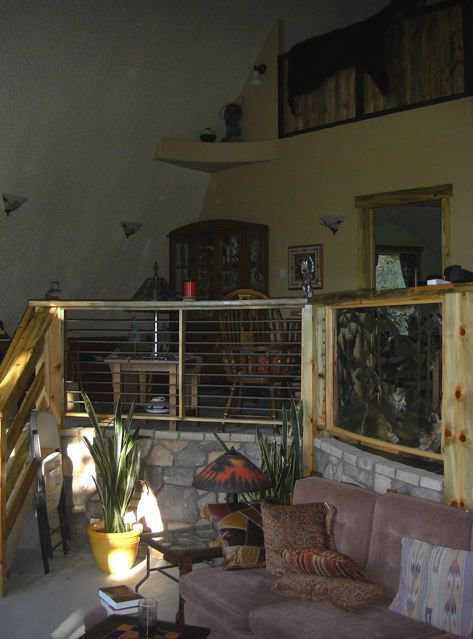
Living room — It’s both comfortable and elegant.
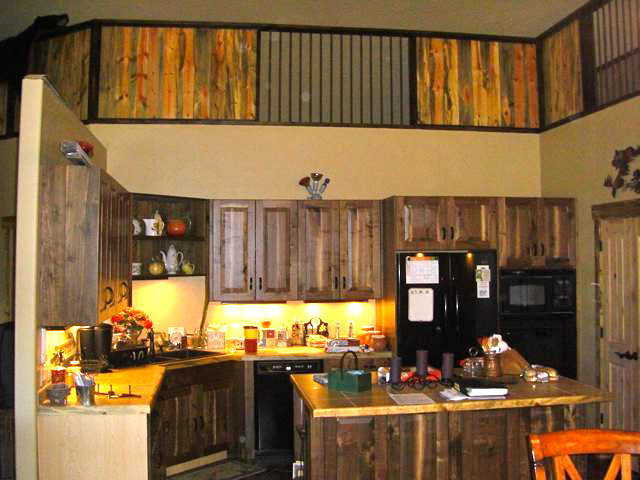
A chef’s delight! — This kitchen adds to the beauty and functionality of this home. Door on the right opens onto a 64-square-foot pantry.
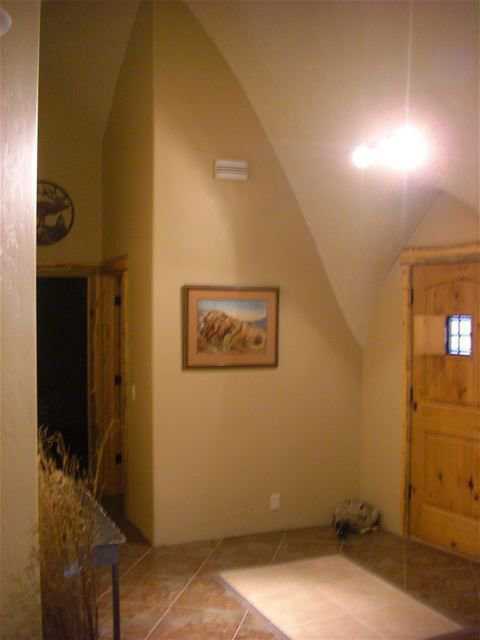
Welcome — Entries to Monolithic Dome homes can be whatever you want them to be. This one is designed to display western art.
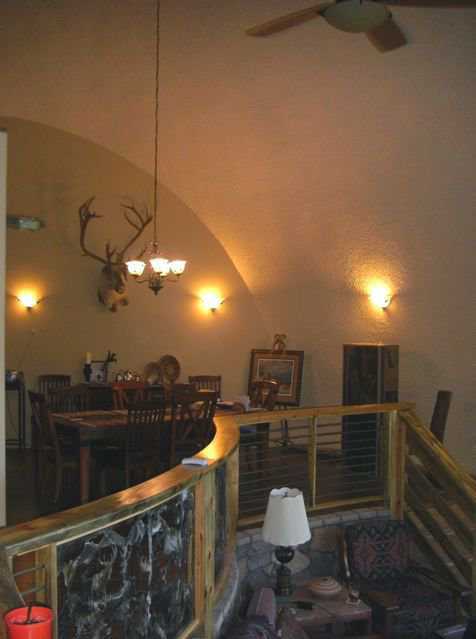
Dining room as seen from sunken living room. — Keith said, “I firmly believe that lighting makes a home comfortable. I designed all the lighting from what I saw in my dreams for almost 30 years. There are about 15 different combinations that can be used in just this dome alone.”
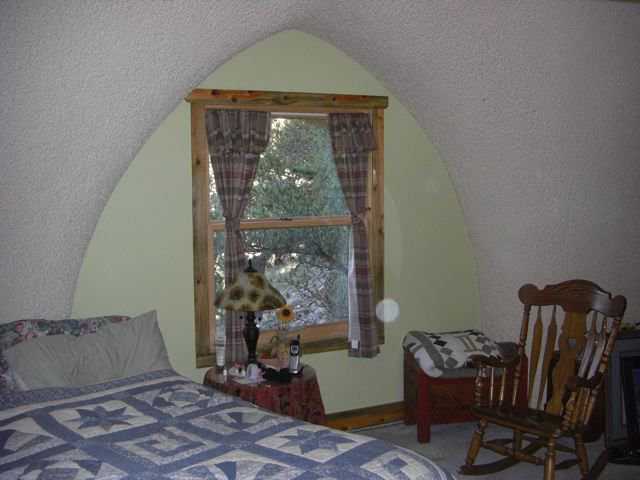
Master bedroom — Sitting on top of 6 feet of vertical wall and overlooking the forest, this master bedroom is well over 200 square feet and superbly comfortable.
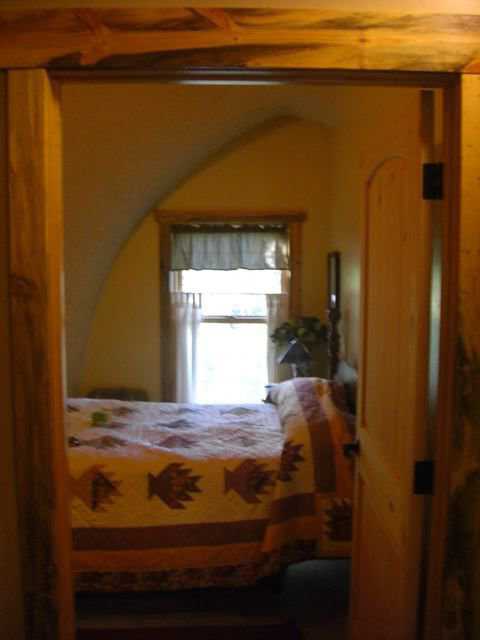
Spare bedroom — If you like curves, this home will amaze you. No two rooms are the same and every room has exciting, curvy surprises.
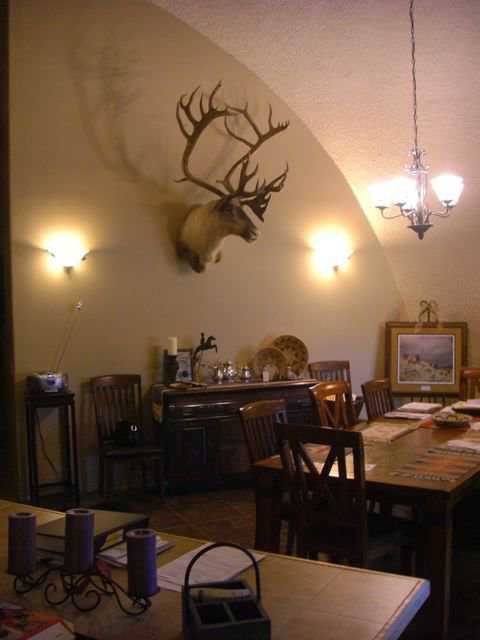
Dining room — It’s very large and open to the kitchen and both living rooms. Table seats ten comfortably, with room for additional entertaining tables and a large island.
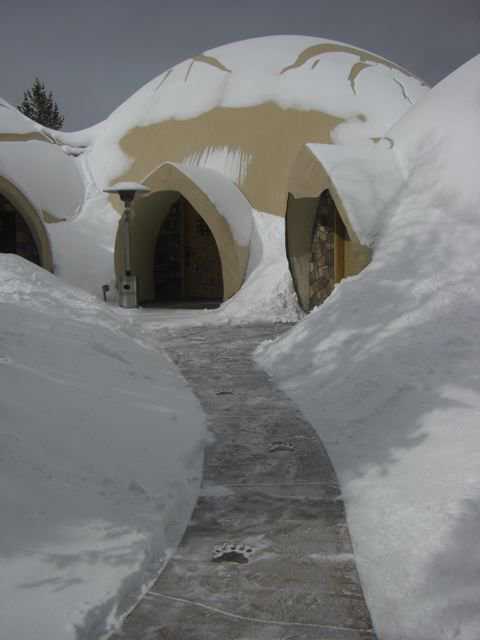
Note the paw print! — If you visit Bristlecone Dome in the winter, follow the bear to the front door.

