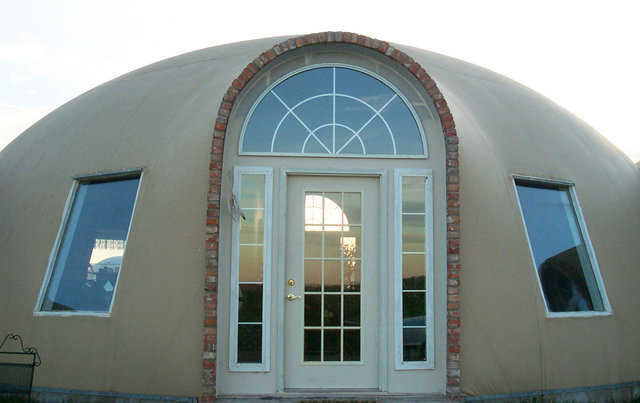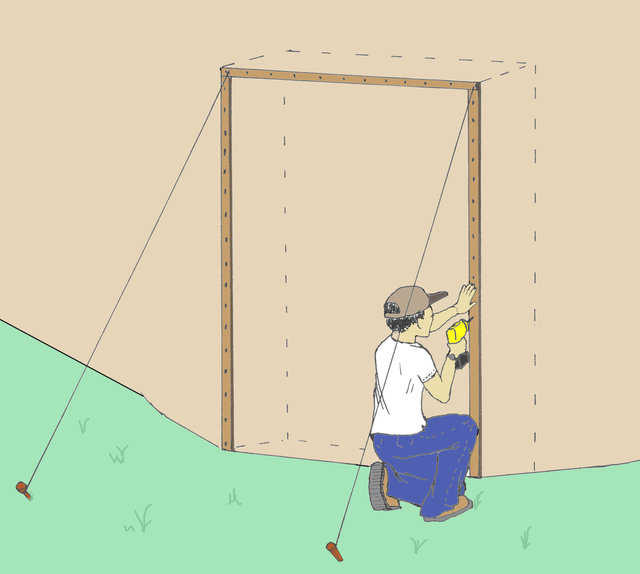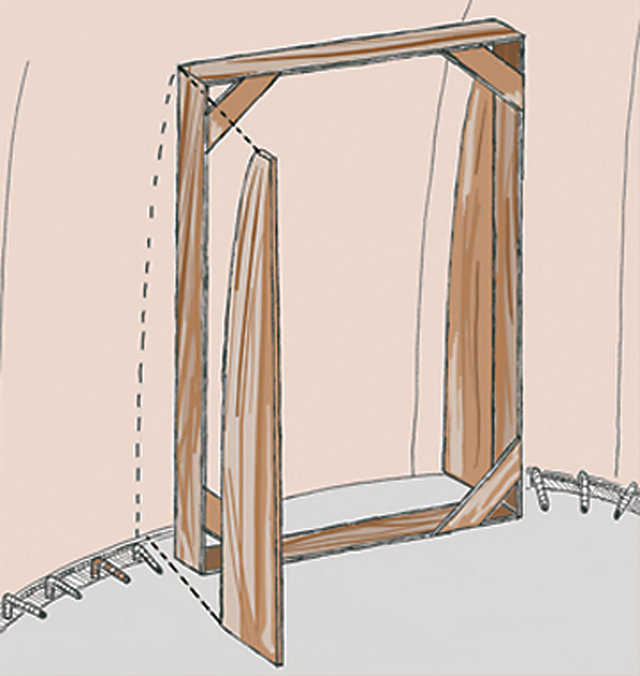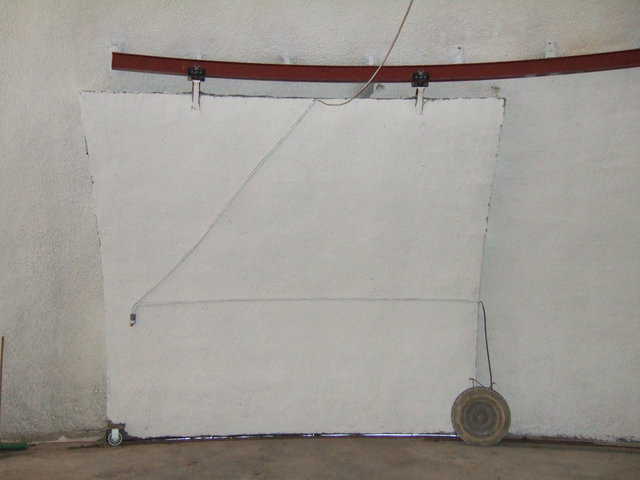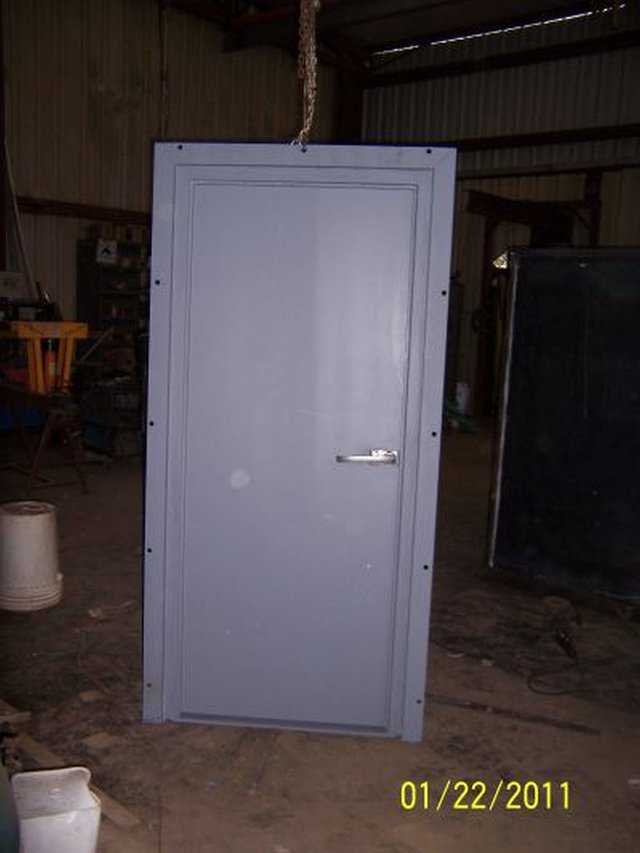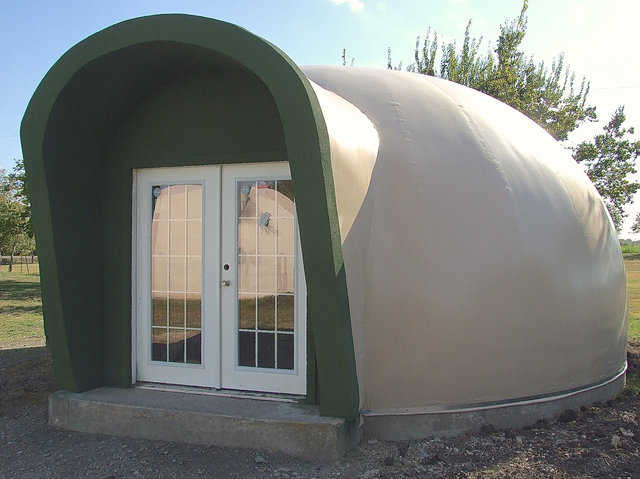Windows, Doors and Openings
The designers at Monolithic realize the importance of the openings planned for a dome. So, the articles in this section discuss the pros and cons of various windows and door styles, code regulations, window and door openings designed specifically for Monolithic Domes, etc.
