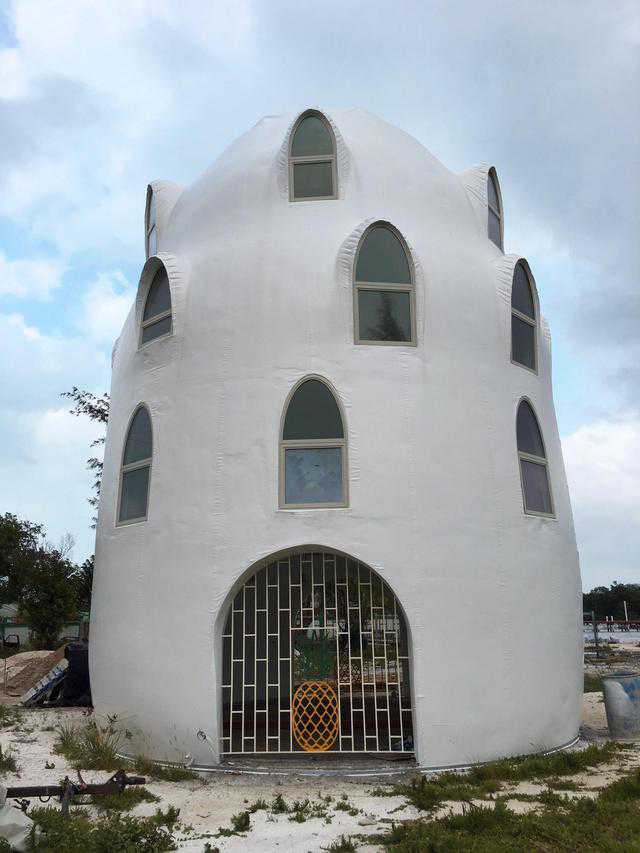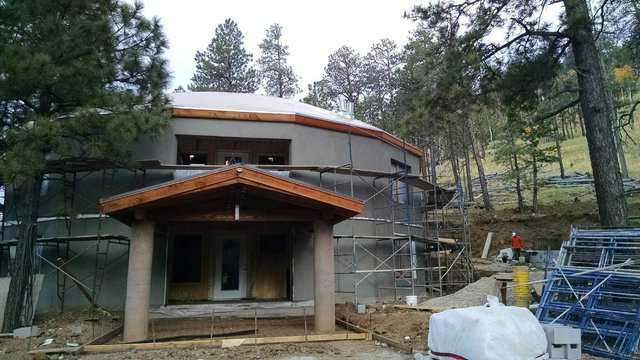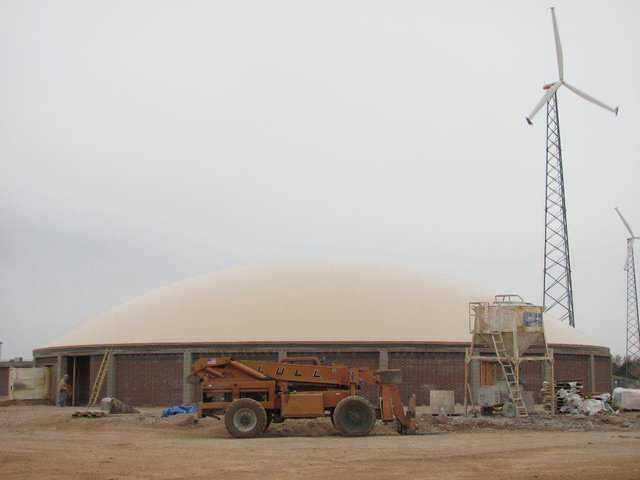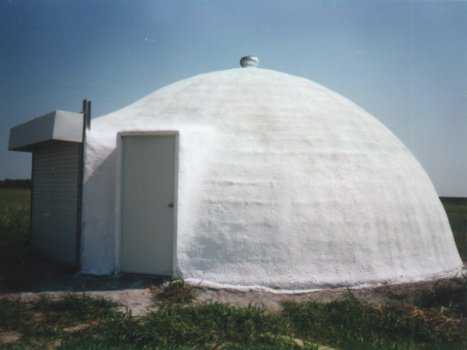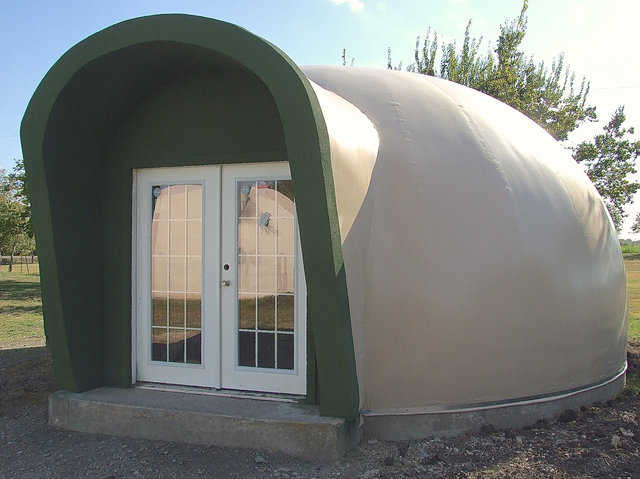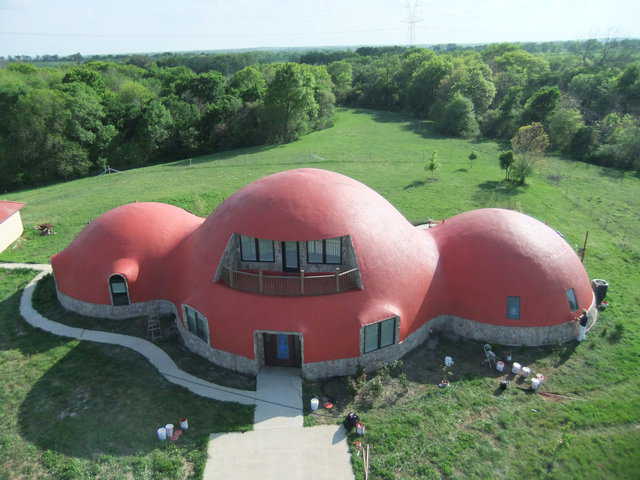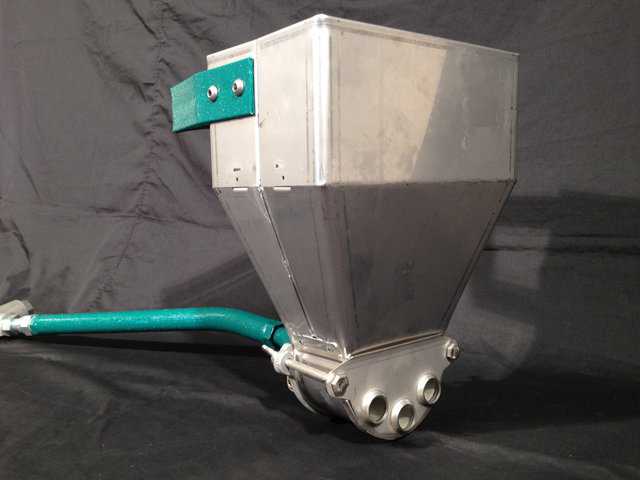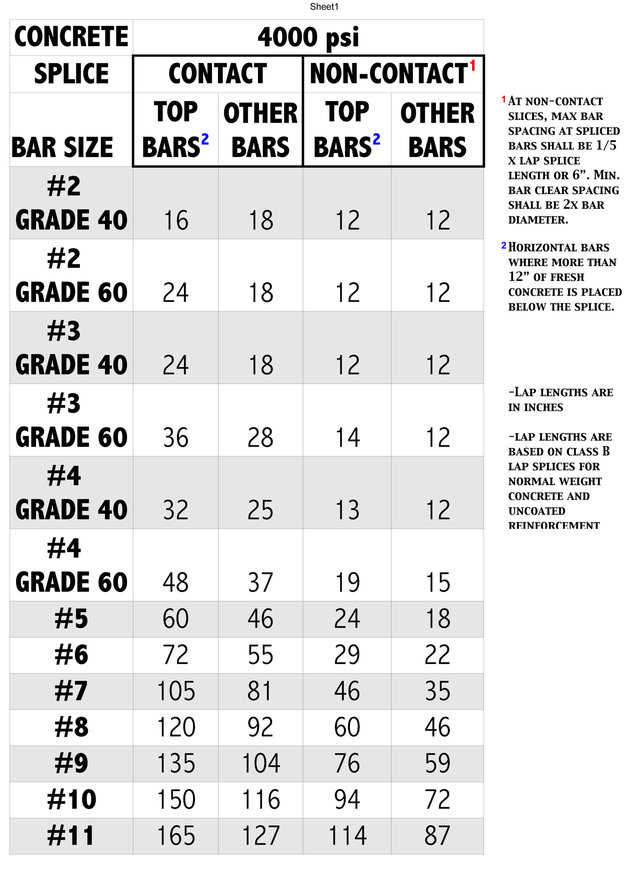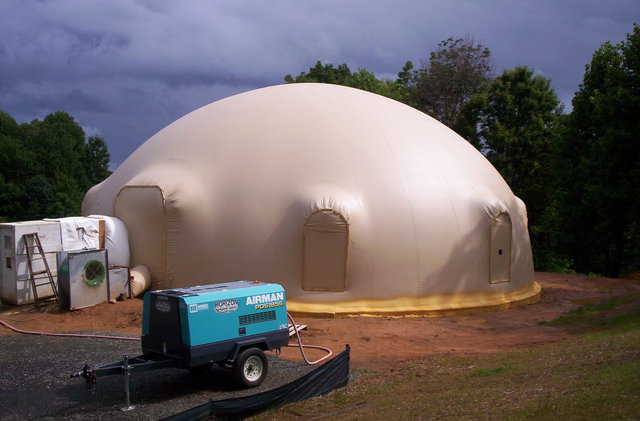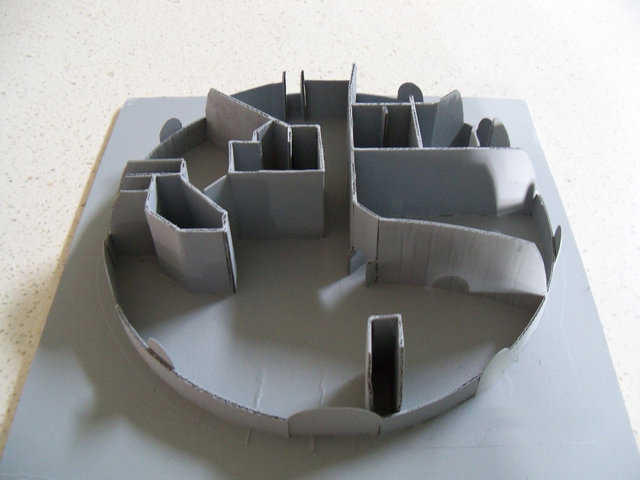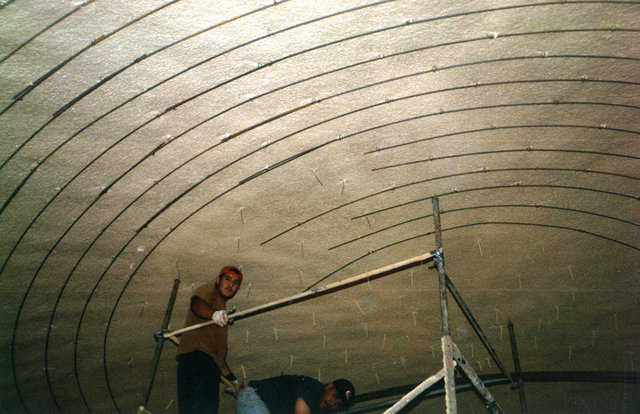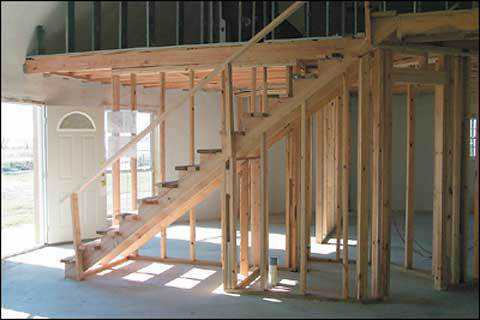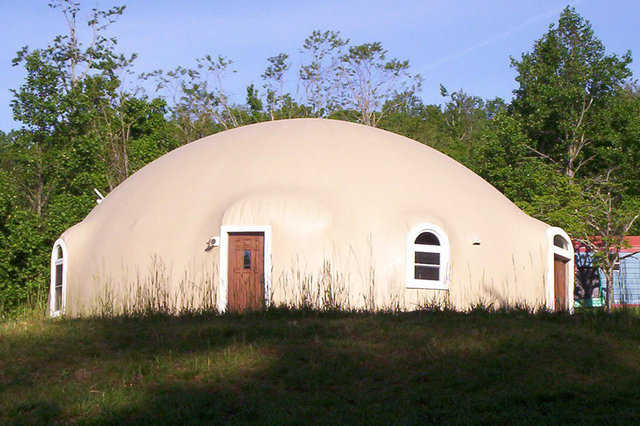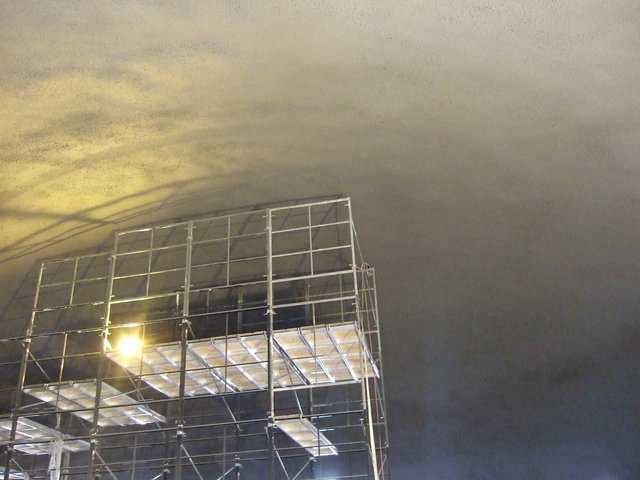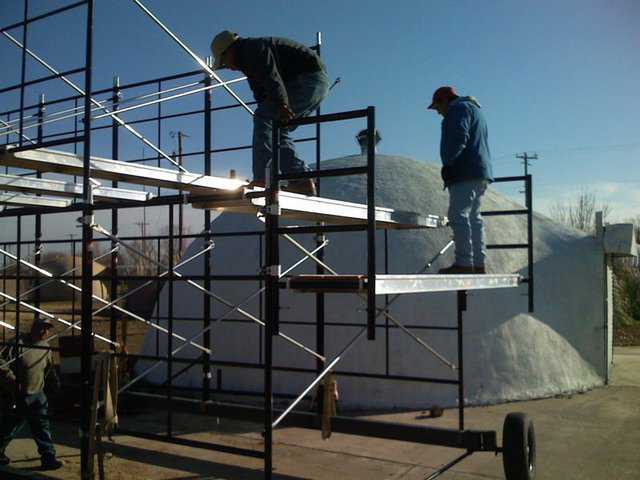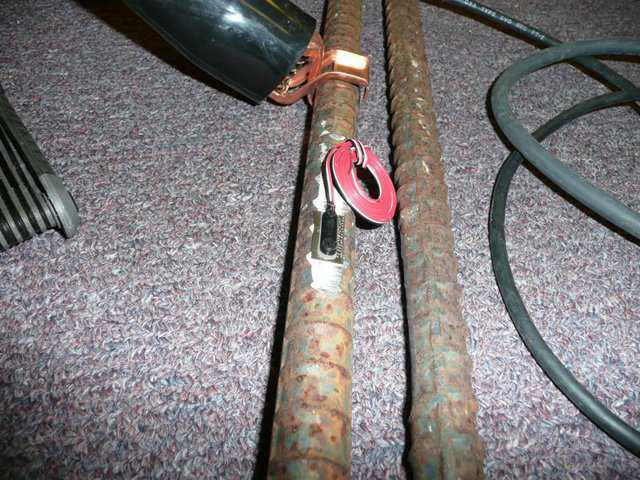Blogs: Construction
Our experts on the construction of Monolithic Domes contribute to this blog. They write about the progress and problems they might encounter at a specific job site; new products such as, Monolithic stucco; new technology such as our introduction of “Strain Sensors” to Monolithic construction; and new tools and equipment such as the “Paxis 10 Scaffold.” Most of the articles include a generous amount of photographs and diagrams. In addition to articles, this blog includes videos. For example in one video, you can see Monolithic’s Paxis 10 Scaffold in action. New information is often added for your review.
