The Tragedy
On October 21, 2007, in Santiago Canyon, a hilly, wooded area of Orange County California, an arsonist and the dry, ferocious Santa Ana winds formed a devastating alliance. Together they created and quickly spread a blaze that forced 3000 residents out of their homes, injured 16 including 4 firefighters, scorched 28,445 acres, completely destroyed 14 structures and seriously damaged 20 others, for an estimated total of $5.5 million.
The wood house of Melody and Phil McWilliams was one that was totally destroyed. “All of a sudden, there we were with no home!” Phil said.
The Search
Phil and Melody decided not to leave the area but to rebuild. That decision was quickly followed by another. “We live in a wooded area,” Phil said. “So after our house burned down, we began looking for a structure that would not, could not burn. We just vowed that we were going to rebuild but never worry about burning down again.”
They hit the Internet. “We looked into earth-sheltered homes, rammed-earth structures, all kinds of alternative housing or anything – other than stick homes – that would not burn,” Phil recalled.
Their search got them to this website. There they read about the Monolithic Dome’s ability to resist fire.
“That’s what got us interested,” Phil said. "But then we learned about the dome’s energy efficiency and something else – that from my standpoint – was very important: No termites!
“Termites are really a problem out here. Every spring I had to go termite hunting. My wife would laugh at me. I’d put on my old clothes and get my spray cans and off I’d go.
“But with a Monolithic Dome, I would never have to fight another termite battle and I would not have gutters to clean. The more we looked into it, the more we thought, ‘Gee this is great!’”
The Triumph
In April 2008, Melody and Phil contacted Monolithic and ordered more information, including Volumes I and II of Dome Living: A Creative Guide For Planning Your Monolithic Dream Home. They followed that with a request for a Residential Feasibility Study.
The year that followed was a busy one. Designers at Monolithic worked with Phil and Melody and completed plans for their dome-home, and South Industries, Inc. of Menan, Idaho began the construction process.
Result: A stunning estate with a main dome-home built on a pad atop a hill and connected by an elevated walkway to a garage/guest house sitting about a foot below the main dome.
In fact, after visiting the dome to ascertain window needs, Andersen Windows and Doors made a video with a virtual tour of the McWilliams’ new dome that they titled A Beautifully Crafted Home and that you can view here.
The dome-home, built on a stemwall, has two levels, a diameter of 48 feet, a height of 25 feet and a total living area of 2295 square feet.
Its lower level includes a spacious living area of 630 square feet, a large kitchen, a master bedroom with walk-in closet and master bath, and a second bedroom with bath.
The entire upper level or loft, that overlooks the kitchen, is a game room with a pool table.
With a diameter of 30 feet and a height of 24 feet, the lower level of the smaller dome is a two-car garage, topped by a guest apartment with 707 square feet.
Special Features
The central focus of the living area is a Spin-A-Fire circular fireplace you can sit around that, according to Phil, they have not yet used. He said, "In this dome, the temperature holds so well that it hasn’t got cold enough to run the fireplace, and I’m beginning to doubt it’s going to in the winter.
“We’re hoping we’ll have a few cold days so we can try our Spin-A-Fire. You light it up and the fire is baffled in such a way that it makes a tornado-like effect inside. We saw a video of that on the Internet and it’s one of our things that we really like.”
Another feature that Melody and Phil really like is their Chinese Teak Wood Laminate flooring. It came in rectangular pieces of different length that the workers simply fitted together and glued as you would a giant jigsaw puzzle.
But the really special thing about this flooring is how they got it. Phil said, "That floor was donated to us as fire victims. That was just one of the many, many nice things people did for us. We had a lot of help.
“A person who wishes to remain anonymous donated a million dollars to the fire victims in this area. So all the people who rebuilt their homes got a portion of that money to help with the rebuilding.
“That really helped because most of us were under-insured. That’s just a fact of life out here. But we got some marvelous help from the community. We couldn’t have done it without that help.”
Once the floor was laid, Melody designed a base-line border that neatly integrates the teak wood of the floor with the dome’s stuccoed walls. She embedded shiny Mexican pebbles into a flexible grout.
While the spiral wood stairway and wood cabinets look custom made, they are not. The stairway came as a kit from Stair-Pak and the cabinets came from Home Depot. “They did the whole thing,” Phil said.
“The guy came out and took the measurements. It was exciting for us and challenging for him. He had to use software that designs kitchen cabinets for box-homes, not round domes. That was something very new to him, but he took his time and he did a great job. It came out great!”
A Goal Reached
Melody and Phil successfully designed and built a Monolithic Dome home that they know will not burn. Phil said, “We consider our home pretty much fire-proof. A friend of ours who heads a city planning department here in Orange County said that he would give it a 1.5 fire rating. The only better rating is a 1, but you’d have to have concrete furniture and nothing at all that’s flammable in the house to get that. We’re very pleased with what we have.”
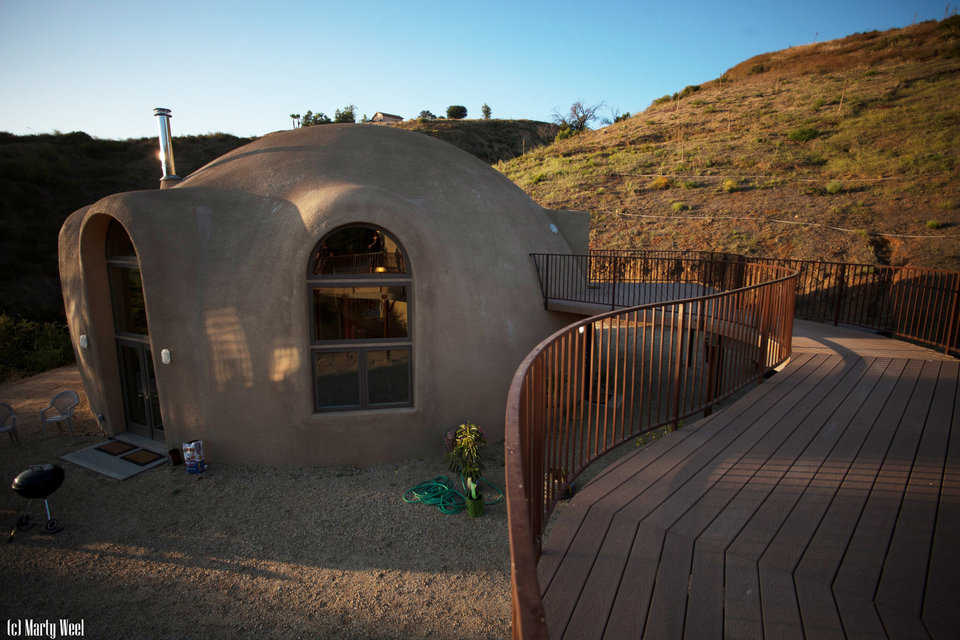
The McWilliams’ new homesite now includes a dome home and a combination dome garage/guest house. (Marty Wheel)
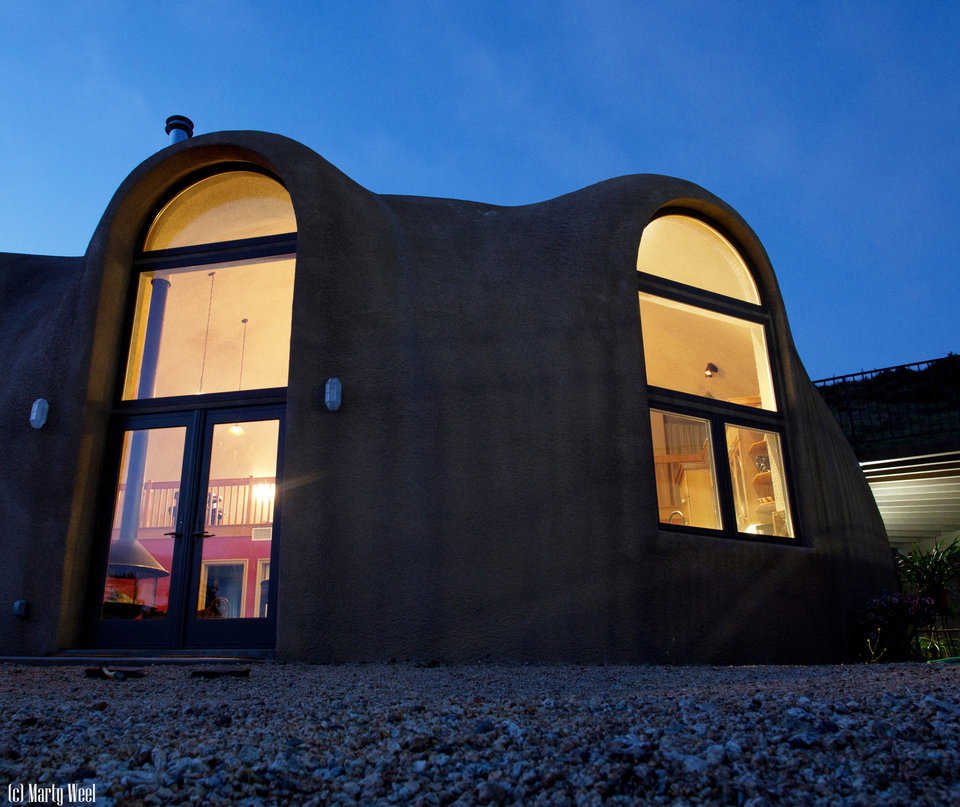
This Monolithic Dome home, built on a stemwall, has two levels, a diameter of 48 feet, a height of 25 feet and a total living area of 2295 square feet. (Marty Wheel)

Windows and doors were installed by Andersen Windows and Doors who also produced a video with a virtual tour of this dome-home. (Marty Wheel)
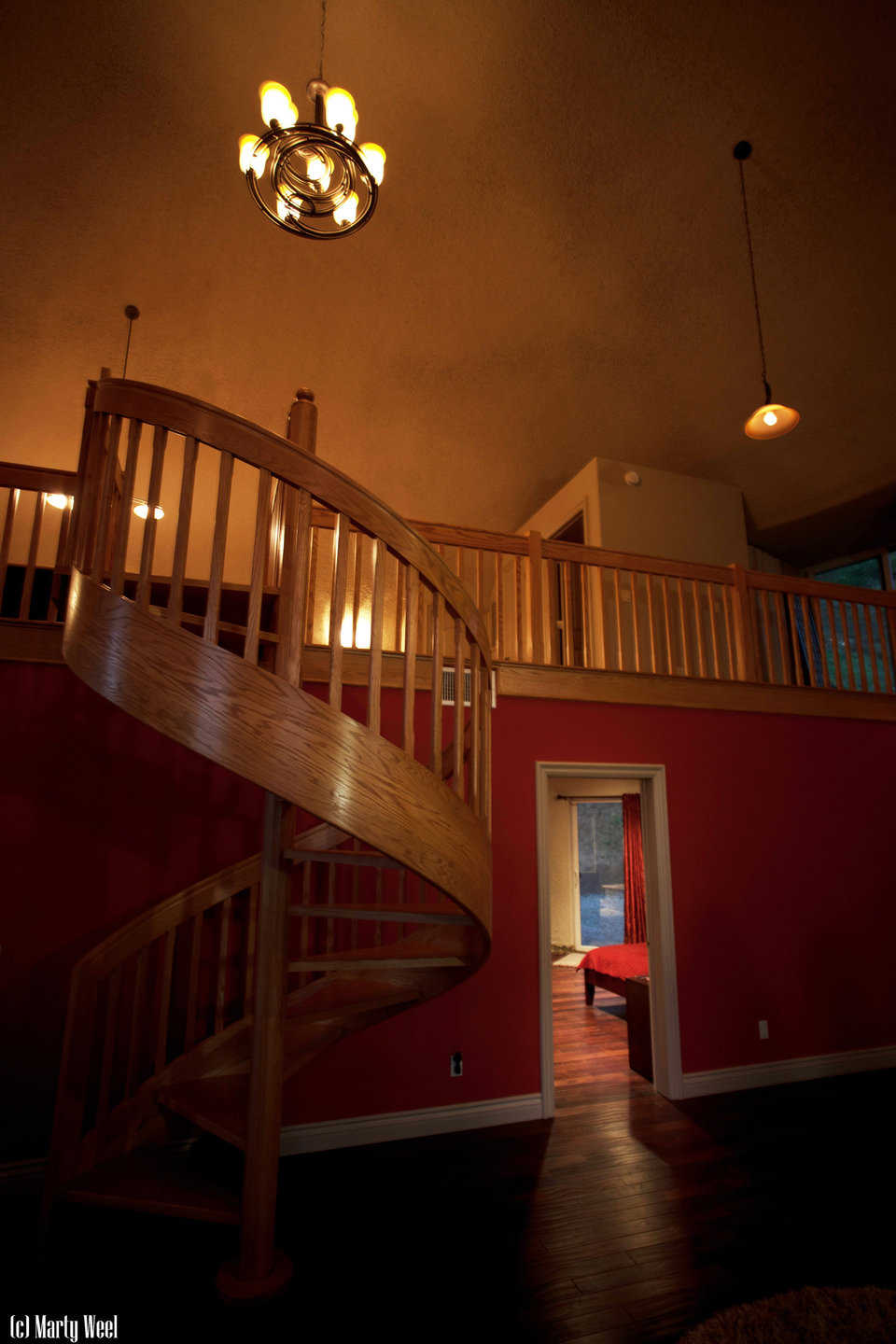
This beautiful, wooden, spiral staircase was built using a Stair-Pak kit. (Marty Wheel)

The dome has a living area of 630 square feet. (Marty Wheel)

Melody created a base-line border with pebbles, that neatly integrates the teak wood of the floor with the dome’s stuccoed walls. (Phil McWilliams)
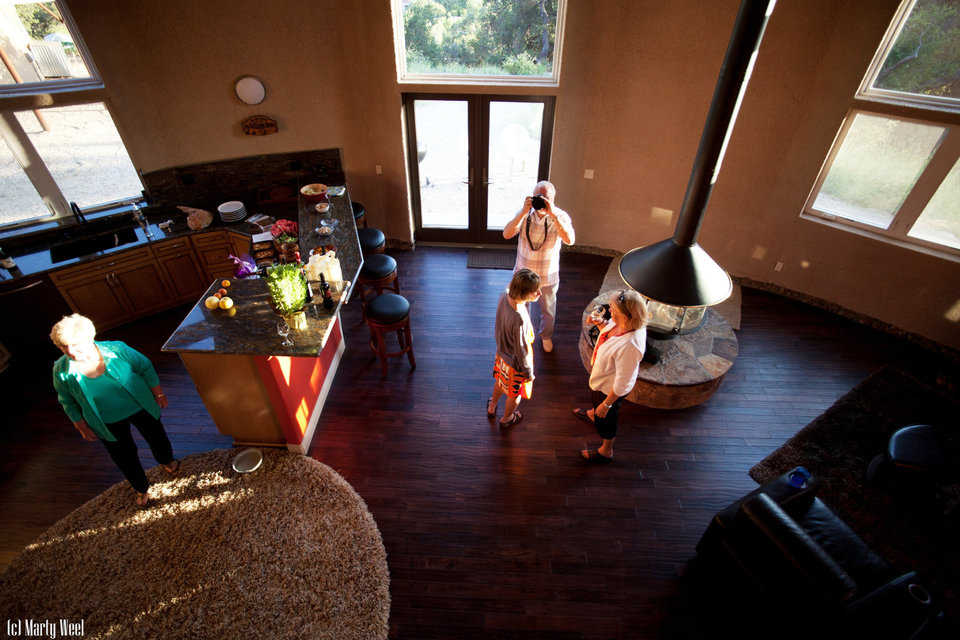
The living area includes a Spin-A-Fire fireplace with a circular, stone bench. (Marty Wheel)

The spacious master bedroom includes a walk-in closet. (Marty Wheel)

This toilet has dual-function water. Clean water washes your hands, then the toilet. (Marty Wheel)

Mexican stones and pebbles embedded into stucco can create attractive designs. (Marty Wheel)
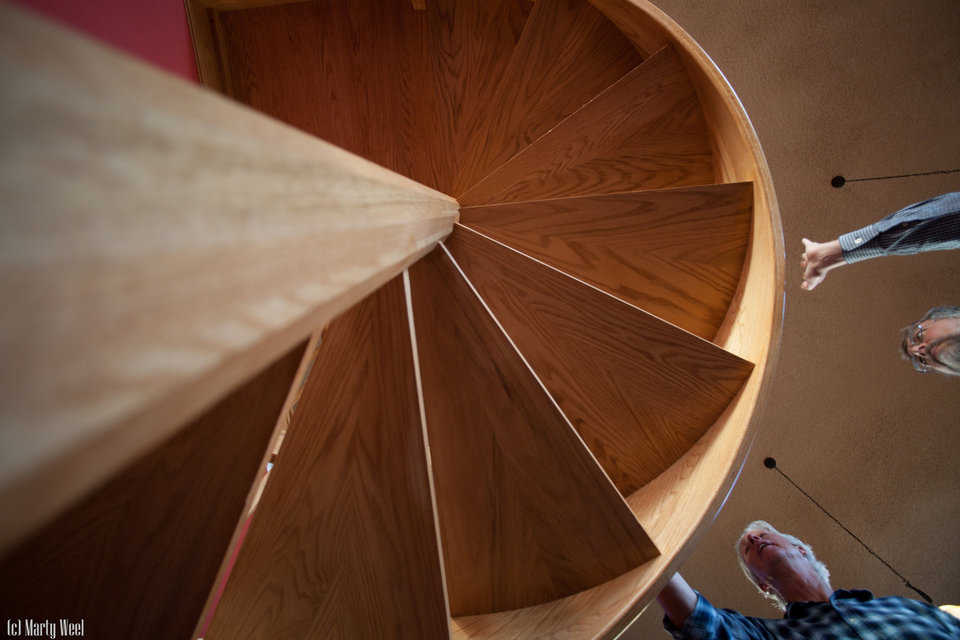
delete – I don’t know what this is. (Marty Wheel)
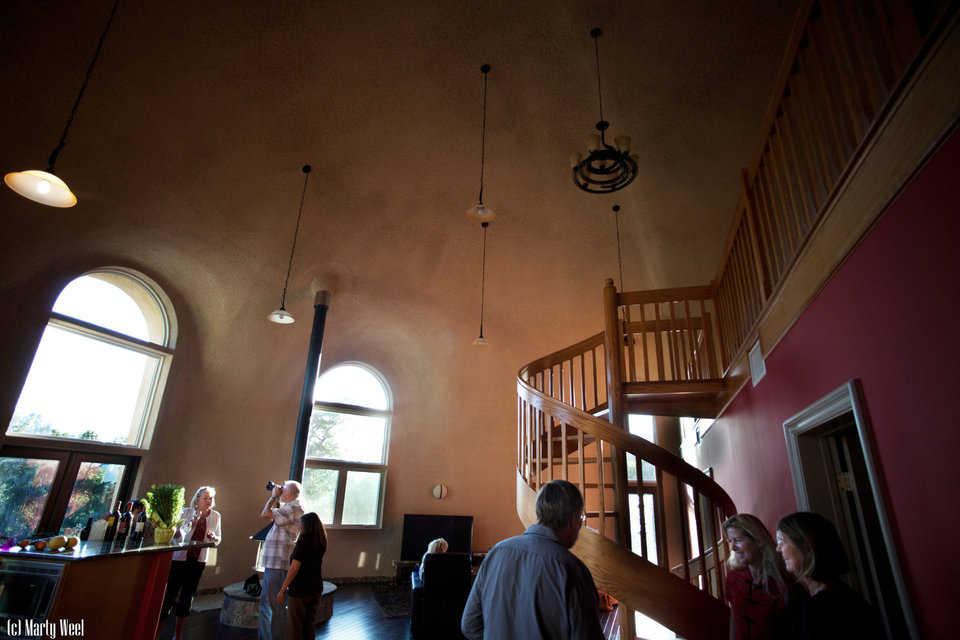
The Chinese Teak Wood Laminate flooring was purchased with funds from $1 million contributed by an anonymous donor to help the victims of the fire.
. (Marty Wheel)
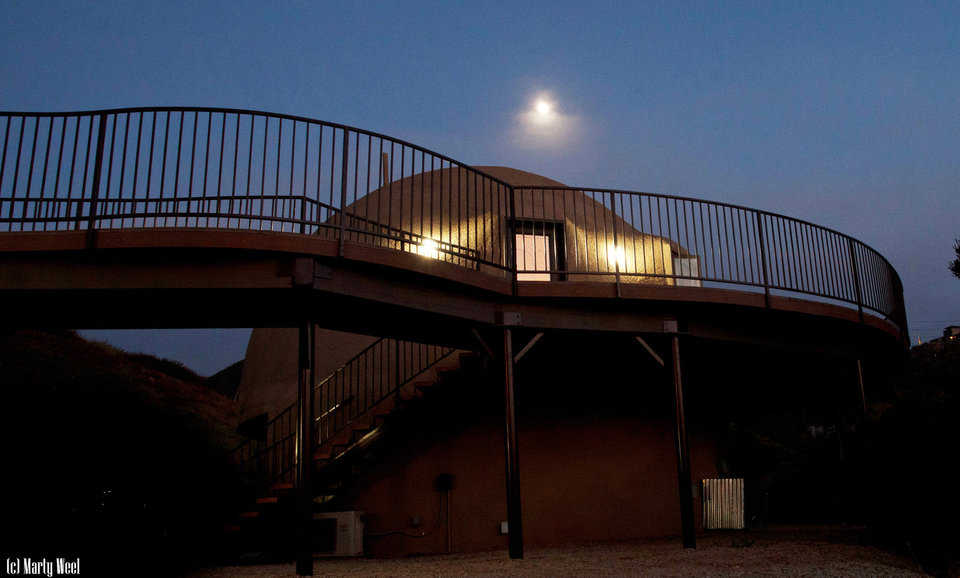
An elevated walkway connects the Monolithic Dome home with the dome garage that’s topped by a guest apartment. (Marty Wheel)
