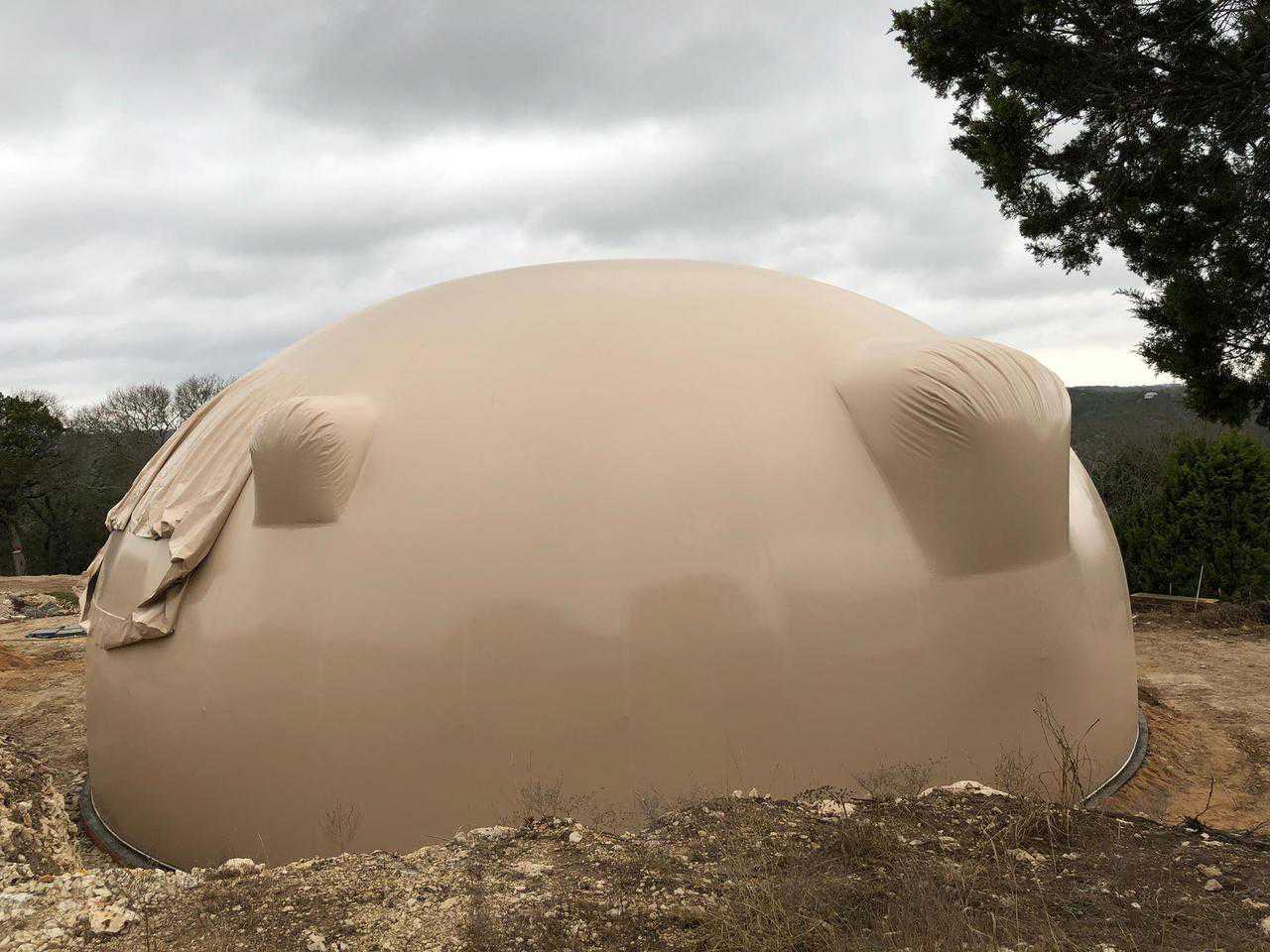Mike Riley was interested in earth-sheltered homes for many years. To him, putting a house in earth seemed a good way to reduce temperature usage. He lives in Texas and had a piece of property upon which to build such a home.
Building a Monolithic Dome was not always in his plans. He only recently discovered them on the internet. “I just Googled and Monolithic came up,” he said. He was directed to monolithic.org, which he called an “informative site,” and became more familiar with the structures. “I was happy to see that they were in Texas and close by,” he said.
That led him to visit Monolithic headquarters in Italy, Texas, 2.5 hours from where he lived. There he met with Monolithic founder David B. South, who showed him around the property. This occurred not too long ago. “It was pretty recent, a couple three months ago,” Riley reported. When investigating building a Monolithic Dome, he knew the time commitment involved because he had read up on the website. “I went down and visited, and they seemed like a reasonable, real business,” he stated about his visit to Italy.
He decided that a Monolithic Dome was what he was going to build on his property. “I’ve owned this property since 2009,” he stated. “I didn’t know I could do this.” From there, Mike started working on local permits and getting the correct zoning. The property is not within city limits, but rather in just part of the county. By having his property out in the county, he did not have to deal with a home owner’s association or something similar, allowing him to do with his property as he liked.
Preparing the property was a task in and of itself. “It took me a couple of years of permits and prep on the site,” Riley said. He had to vacate an easement. He had to put in a septic tank. He also had to hire a civil engineer to do a study to send to the county. Gary Clark from Monolithic came out to do a site visit and verified that the site was ready for the dome.
Then came time for the dome to be built. On Tuesday February 20th, Javier Figueroa headed a crew of three from Monolithic that inflated the Airform for the dome. The structure is 60 feet in diameter and 23 feet high, which Figueroa stated the Airform took 10-15 minutes to inflate. “It was good,” he reported. After the Airform is inflated, the rest of the work can commence. The crew then completed the door bucks.
Foam was then sprayed inside the dome. “If everything goes fine and there are no weather delays, we should be done in two or three weeks,” Figueroa stated. The previous two weeks before the inflation produced a lot of rain, which makes it difficult to inflate the Airform. Once the Airform in inflated, “90% of the work is inside.”
Riley decided to go with the Atlas floor plan design. It comprises of a single dome that gives 3 bedrooms and 2.75 bathrooms. The home has around 3,500 square feet of living space. The dome was designed by dome designer Linda Ware. Something unique about his home is a greywater collection system designed into the plans. Pipes collect water from hand washing, dish washing, clothes washing, and the shower that is kept out of the septic tank. This reduces the load on the septic tank. The greywater that is collected can then be used to water plants.
The outlook on his home is that it should be completed this year. The future of the home with Mike Riley is unknown at the moment. He’s contemplating living in it, or renting or selling the home. What he does know, is that he will fill dirt around the home, creating what he described as a “collar of earth.”



