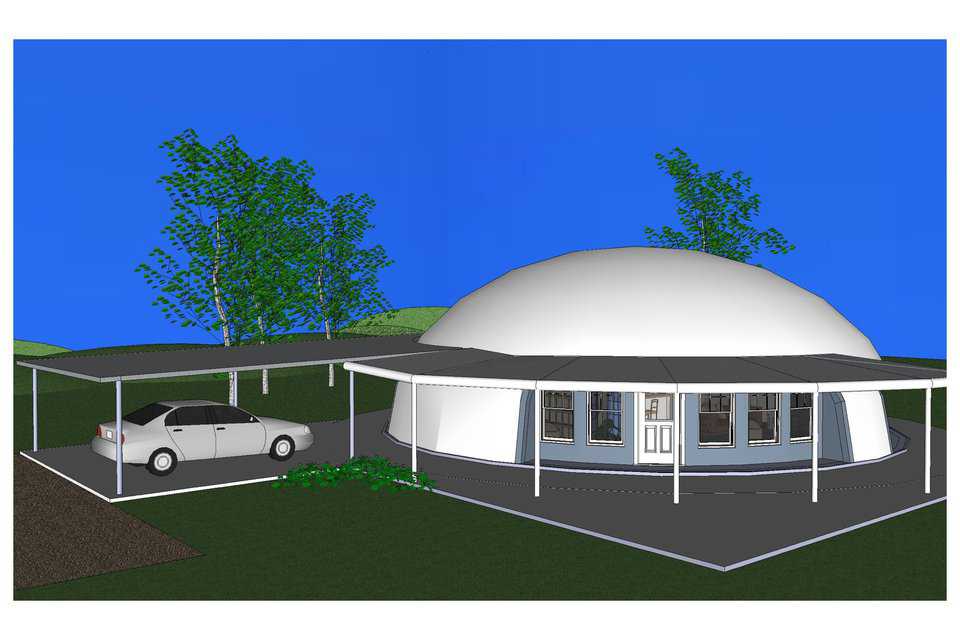An efficient use of space
Many Americans might think that a home with a living area of less than 2000 square feet just wouldn’t do for a family of six.
“Not so,” said Michael (Mike) South, Monolithic Vice President and Construction Superintendent. In October 2006, Mike, his wife Tessa and their four children moved into a Callisto with a diameter of 50 feet, a height of 16.5 feet and a living area of just 1964 square feet.
“Because of the way this Monolithic Dome Callisto is designed, we do not feel cramped or uncomfortable,” Mike said. “And our family is an active one.”
A centrally located, compact kitchen with easily reached work areas acts as the focal point of this dome-home that also includes three bedrooms and two bathrooms. A very open great room, sitting room, office and laundry area occupy the rest of the space.
Tessa said, “I love this dome. It has a very nice, open feeling. Some of the things that I enjoy are the windows in the living room. They provide an awesome view of the pond outside.”
She also likes the Callisto’s layout. “I enjoy the smartness of the design and how each bit of space is being used,” Tessa said.
The monthly utility bill for this all-electric Callisto has been averaging $330. But in addition to powering the house for a family of six, that includes running the septic system and air-conditioning a dome shed.
Since the Monolithic Dome is all masonry, the annual premium for the homeowners’ insurance has been just $200.
Needless to say Tessa and Mike and very pleased with the Callisto.
October 7, 2008

Sparkling pond — The Callisto reflects itself in the sparkling pond just a few feet away from its patio.

Gracious living — The dome’s living area includes comfortable seating for entertaining and eating.

Space-efficient design — A space-efficient design and room layout give the Callisto the appearance and feel of a much larger home.

Kitchen — Easy-to-reach preparation areas and hanging cookware make this kitchen an easy and enjoyable workplace.

Laundry area — in addition to the washer and dryer, it includes a sink and storage cabinets.

Halls and hooks — Hooks for outerwear and bags adorn the walls of the passageway to the bedrooms.

Master bedroom — It easily accommodates a queen bed and dressers.

Master bath — Its economic use of space and tile floor make it an easy bath to clean and maintain.

Boys’ bedroom — It includes beds and shelves for toys, tools and books.

Girls’ bedroom — Lots of frilly pink here.

Bathroom — It includes a shower curtain and towels with an outer space design.

Patio — The living room windows provide a view of this spacious, relaxing patio.

Swim anybody? — On hot, summer days, this glistening pond beckons you.

Architect’s rendering — Expansive windows outline the central kitchen and living area overlooking a covered porch and pond.

Interior plan — The Callisto has a diameter of 50 feet, a height of 16.5 feet and a living area of 1,964 square feet.

Focal point: compact kitchen — A great room, sitting room, office, laundry, three bedrooms and two bathrooms encircle the kitchen.
