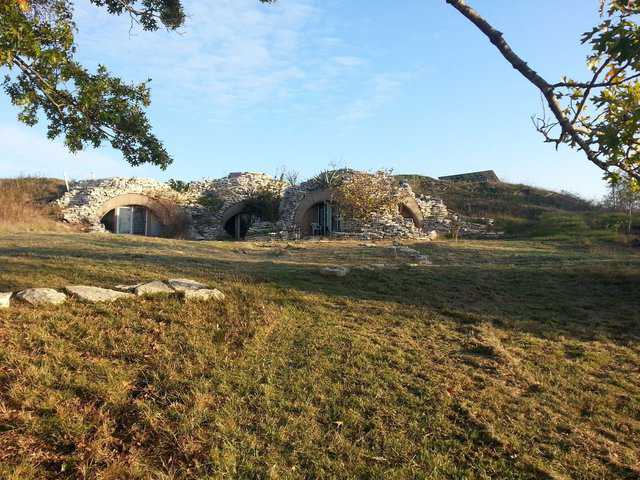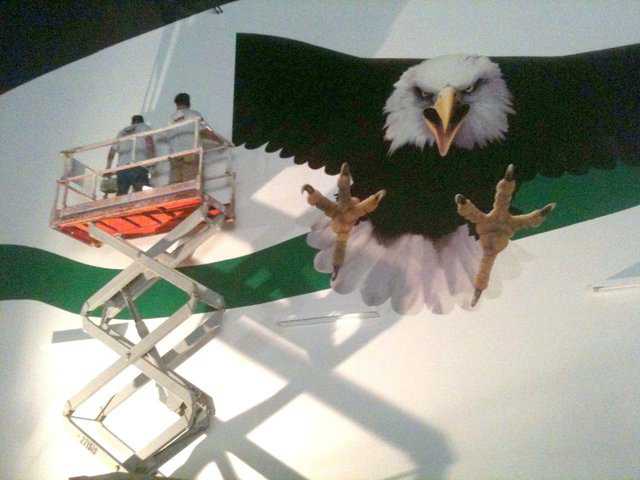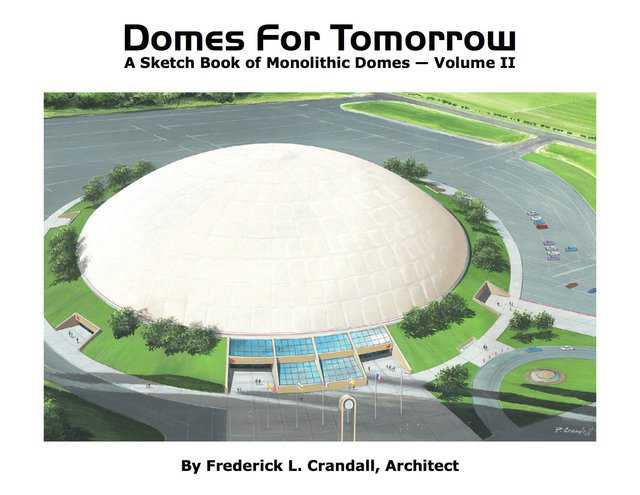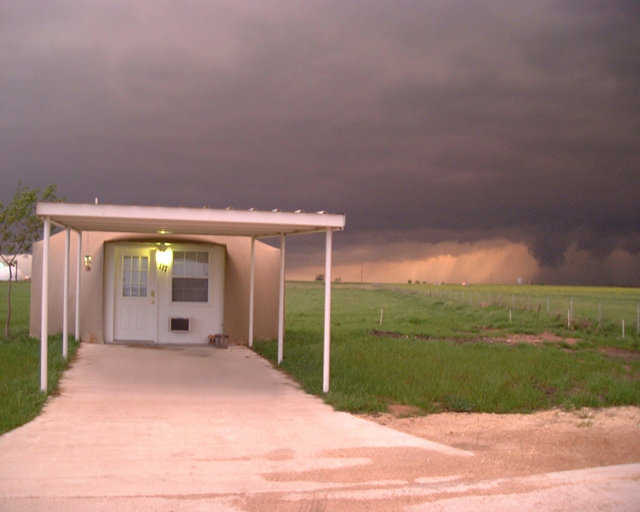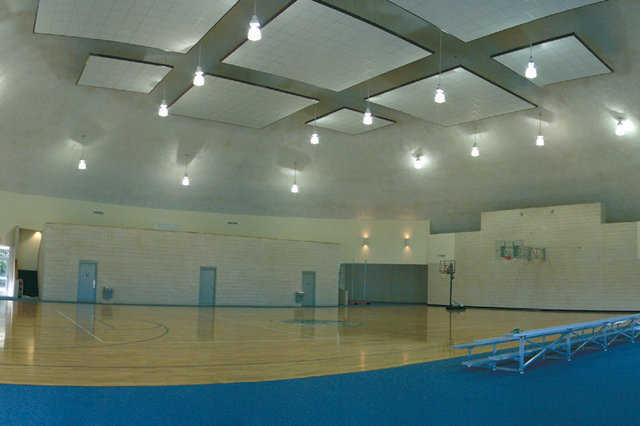The Dangers of Low-Profile Monolithic Domes

In David B. South’s latest President’s Sphere, he addresses the risks of constructing low-profile Monolithic Domes. Using his forty years of experience building Monolithic Domes and thin-shell pioneer, Dr. Arnold Wilson’s engineering expertise, he cautions dome-builders that dropping the profiles of Airformed domes can have catastrophic consequences with no appreciable benefits.
