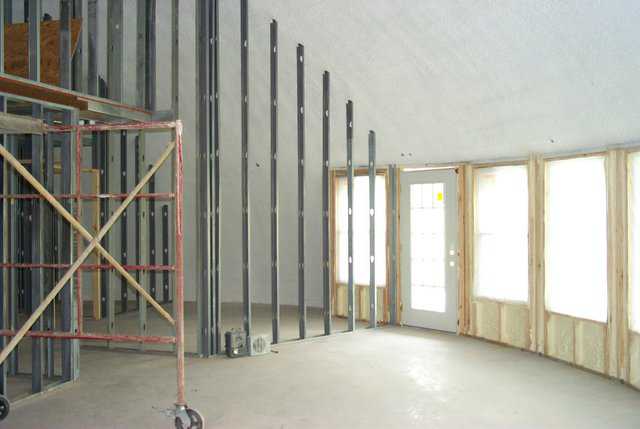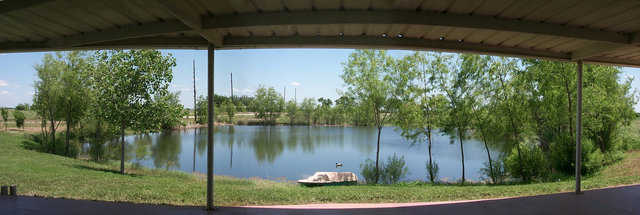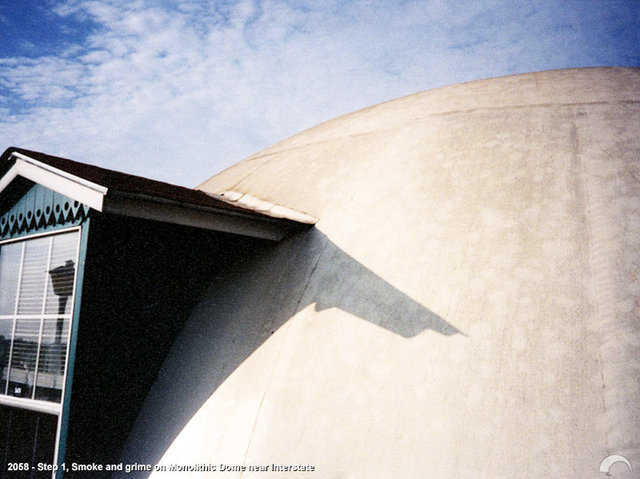Interior Framing

Once the Monolithic Dome shell is in place, we need to divide the interior into rooms. Our suggested method for this is to use steel studs and sheetrock. You can use wood studs but that interjects a material that is flammable and subject to termite damage. If the walls of the house are simply separators, you can use light gage steel studs and simply put them in place.

































