Rebar: Bend or Don’t Bend?
To bend or not to bend? That is the question if you’re talking about bending reinforcing steel bars (rebar) that are partially embedded in concrete, as we do in the Monolithic Dome construction process.
To bend or not to bend? That is the question if you’re talking about bending reinforcing steel bars (rebar) that are partially embedded in concrete, as we do in the Monolithic Dome construction process.
Several years ago a teacher in our school district decided to show the modern version of Last of the Mohicans as part of her literature class. The movie is R-rated and one of the students protested. She said that she and her family “never watched R-rated movies.”
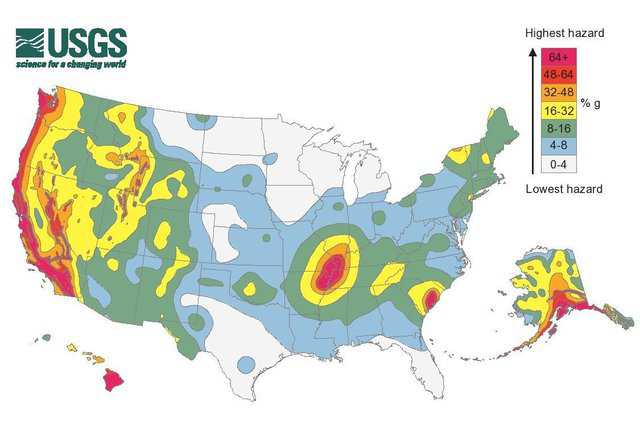
To understand the Seismic Zoning method and how it pertains to the Monolithic Dome, we must first understand what effective peak ground acceleration means and how it is measured against gravity.
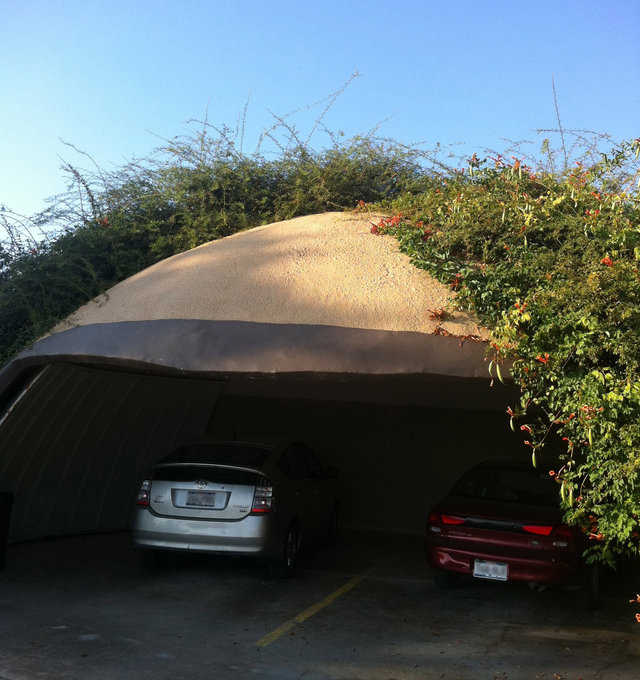
Check out nature’s way of coating a dome by scrolling through the pictures. (Click the top image and scroll thru the images and captions.) This unique way provides protection as well as beauty to the outside of your dome.
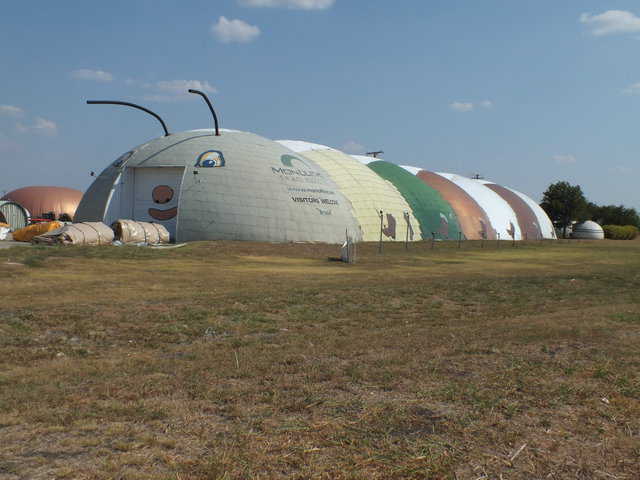
We’re having a heat wave! A tropical heat wave! When this photo was taken, we here in Italy, Texas were enduring our 60th day of daytime temperatures of 100F degrees or more! And our nighttime temperatures stay in the 80s.
It is a well known fact that if you get below the surface of the earth a few feet, the temperature tends to be very even and at a constant 55 to 60 degrees, depending on latitude. So, it does not take a genius to understand that if you could move outside air through a buried pipe, you could alter its temperature and then move it into a house where it can warm or cool the home’s interior.
Note: Kenneth Garcia, a professional engineer, and Beverly, his wife, are the proud owners of Sweet Dome Alabama, their Monolithic Dome home in New Hope, Alabama.
If you want to start a fight, just ask a room full of spray concrete operators: What’s the best system for applying concrete?
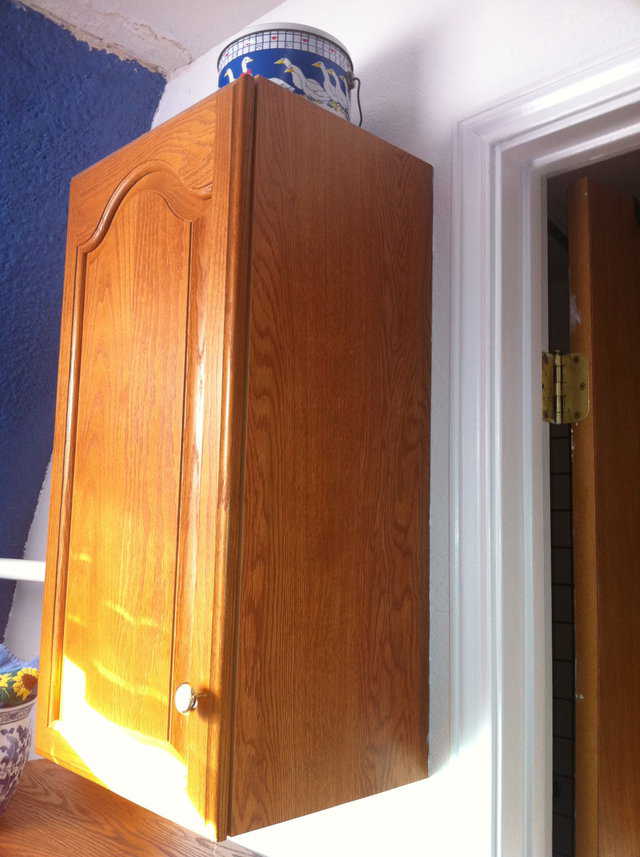
Many years ago I decided I wanted a fire-suppression system in my home. I was not interested in fire extinguishers that may or may not work and seem always in the way. I wanted an actual, simple, but extremely effective water system.
In 2006 in Shokan, New York, work began on Peggy Atwood’s Monolithic Dome home, that has two intersecting sections: 40′ × 23′ and 30′ × 18′. Now Peggy has a slideshow of that construction – and a lot more. If you’ve ever wondered what all goes into the building of a dome-home, watch this slideshow. It begins with the clearing of the site to a completed, furnished, beautiful Monolithic Dome home.
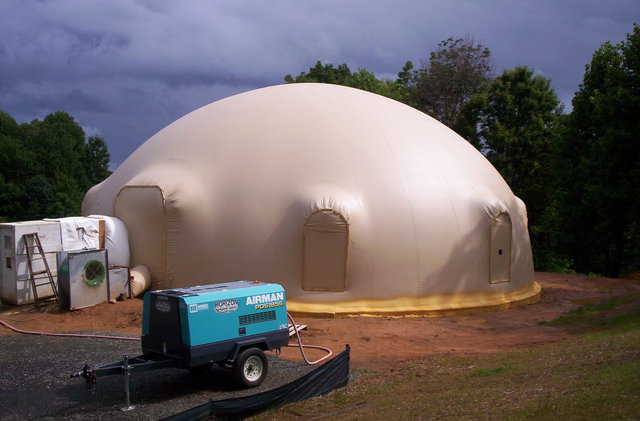
You may find this article helpful if your Monolithic Dome Airform has any stitched seams and also has a barrier material, such as foam along the exterior terminal edge of the Airform.
Nanette South Clark, Manager of Engineering, shares her feelings on Joplin’s tragedy and America’s severe need for disaster-resistant homes, schools, hospitals, etc. She says, Monolithic Dome schools have actually been mostly funded by FEMA because they can be tornado shelters for entire communities. There is no reason that every town in “Tornado Alley” couldn’t have a Monolithic Dome Tornado Shelter. Yet people are so resistant to change (for the better even) that when it comes right down to it, many choose metal buildings and wood buildings because they don’t want something round in town…."

The Energy Detective is a device that lets you monitor the electric usage of your home. I bought one to track the energy usage of my dome-home and windmill. I was very surprised to find so much power in such a small device. According to the manufacturer of The Energy Detective (TED), just knowing what your house is doing and taking small steps to avoid using so much will drop your power bill 13% on average.
At a presentation to a school board, I ran into an interesting situation. One of the school board members said, “It is extremely important that we bid this project out.” He was inferring that if they selected a Monolithic Dome they wouldn’t be able to bid it. I explained that there were several people who could bid the Monolithic Dome and that every single piece of the construction of any school building had to be bid. On further reflection, I realized how fickle the bid process is.
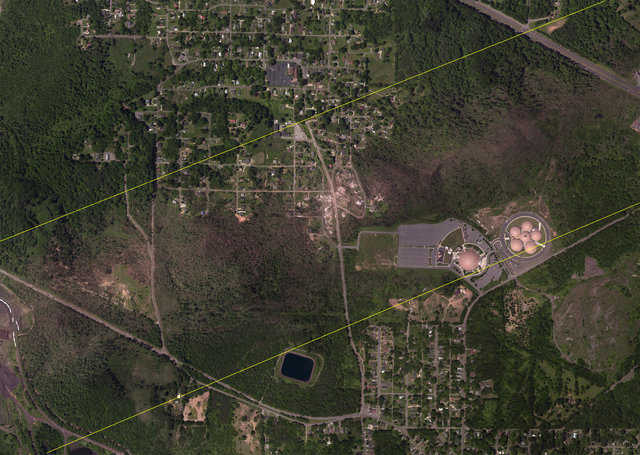
Monolithic has been teaching, training, promoting and building these domes for 35 years. Some 4000 Monolithic Domes are in use, working and well proven in 52 countries and 49 American states. But they are still a secret!
I believe now is the time for Americans to rethink how we design and use our living areas. More specifically, I think we need small, easily and economically maintained dome-homes in which the same space is used for both day and night activities – in other words, a space twofer!
When you first begin really looking into current living conditions worldwide, what you hear and read appears overwhelmingly staggering – a situation impossible to correct or even improve. We do not believe that. For one, it’s too easy – too easy to just look at the bigness and give up. Secondly, we do believe we have solutions: 21st Century technology. We know it’s practical and we believe it’s doable.
We need you to help this world into the 21st Century. That means understanding and using 21st Century technology that’s now available. Seriously consider learning and using this technology in your practice.. We will help you all we can.
Zoning is a huge subject. It could easily take a book or two. But fortunately as it pertains to Monolithic Domes, we have just a few things to cover.
During our past century, it seemed wise to live far from smelly factories and noisy industrial areas. That’s no longer true. Most smelly factories and industrial areas have been cleaned up. So why are we still settling for two-hour commutes to work?
When we started the El Dorado Chemical Company plant in early 2010, we started doing some research on different additives to put in the concrete, to help with its chemical resistance. Early in our research, we came across an additive called MetaMax.
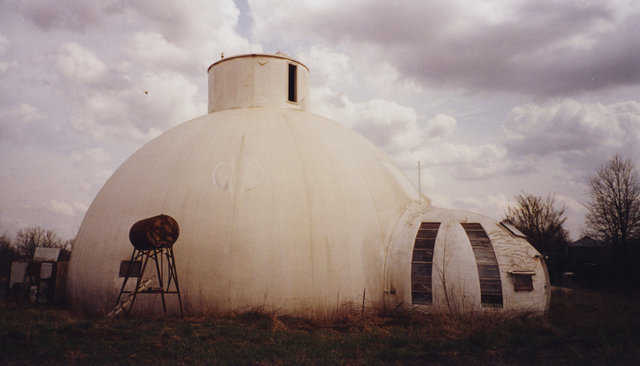
I met William Singer in 1995, first by phone, then through the Monolithic Workshop he attended, and we have talked considerably since then. I am guessing that William was sixty plus when we first met, and, of course, the years piled on us all. After graduating from that Workshop, William, one of those independent guys who makes things happen, built his own dome-home.
We now have the technology! It’s here. We have it! We now know how to construct domes affordably. Monolithic suggests that architects, engineers and anyone else involved in structural design or construction learn the advantages of modern domes, and study the technology it takes to build them. Let us teach you.

Last month I was able to visit the fertilizer blend plant that we built in Bryan Texas, and it was really exciting to hear what the managers of the plant had to say.
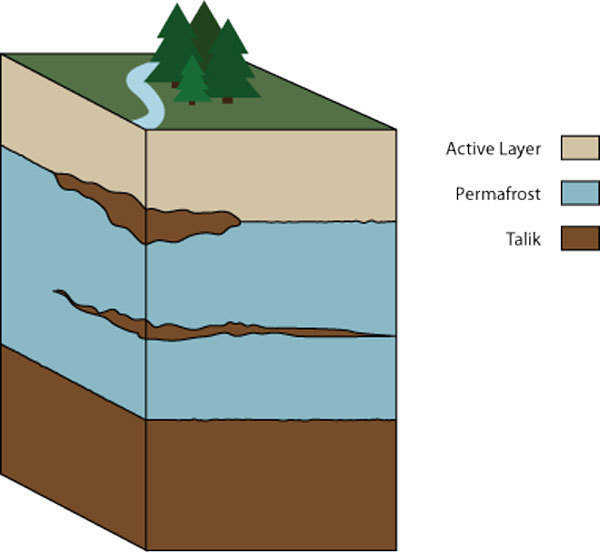
Permafrost is something most of us don’t ever have to worry about. In some parts of the United States, such as Florida, South Texas, Southern California and Arizona, the ground never freezes. You go further north and the ground only freezes a foot deep during the coldest winter months. But as you travel north, the ground may freeze two or three feet, then five or six feet.
Green construction – that term has now taken on a lot of new meanings. It obviously can mean something as simple as painting a building green. But it more likely means something we do that helps keep our planet user friendly – since we and all living things are the users. There are many ways to make our planet greener. One, obviously, is to build smaller homes.
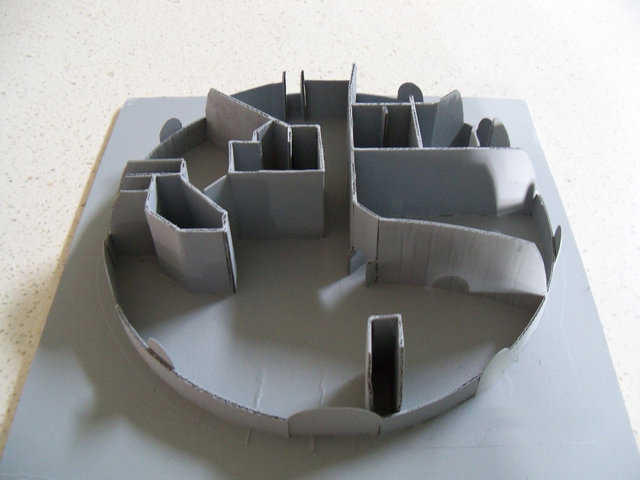
Chris Ecker, a Monolithic Dome owner and designer, says, “There are numerous ways you could go about designing your dream dome, whatever the intended use will be. Based on our experience, here are our suggestions.”

In the following sample chapter of the ebook Urethane Foam: Magic Material – And the Best Kept Insulation Secret, David explains why the R-value is misleading, how it was devised and why it’s flawed and biased. It also includes case histories and discusses the purpose and workings of insulation.
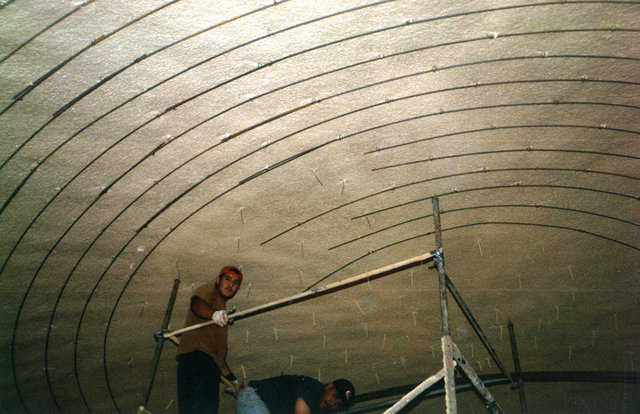
It’s important to understand why we use rebar (reinforcing steel bar) in concrete. It’s used to absorb tension forces in concrete, since concrete has very poor strength as a tension material. So correct placement of rebar is essential.

While attending high school in Idaho back in the late 1950s, I listened to a lecture given by Buckminster Fuller. He was promoting his Geodesic Dome. I was instantly fascinated with the concept of a building which, because of its shape, would cover more area with less materials than any other structure.
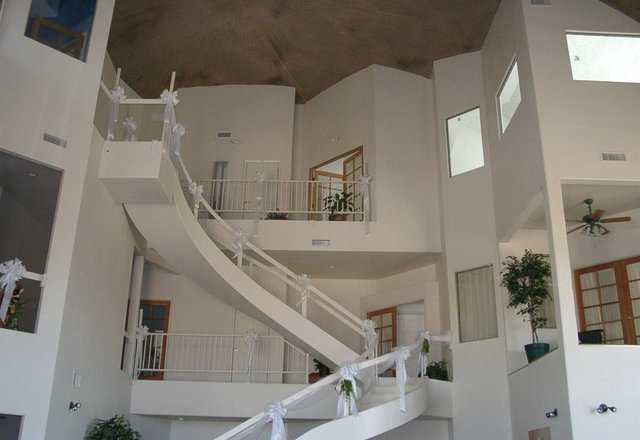
Can a Monolithic Dome home have a loft? A stairway? An elevator? A basement? My answer is an emphatic yes to each, followed by an equally emphatic reservation: Carefully analyze your need and/or desire for any of these features and consider the alternatives.

One day in 1979 (we had been building Monolithic Domes for about three years) a US Steel Company salesman showed up selling steel fibers. He told me if I used steel fibers I would not have to use rebar in my Monolithic Domes anymore.
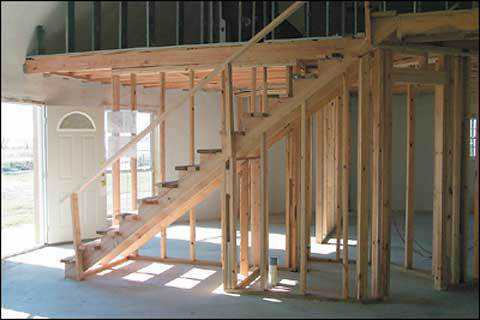
A second floor can be designed in a Monolithic Dome home. But we suggest you consider some important factors when deciding whether or not to put in a second floor in your Monolithic Dome home.
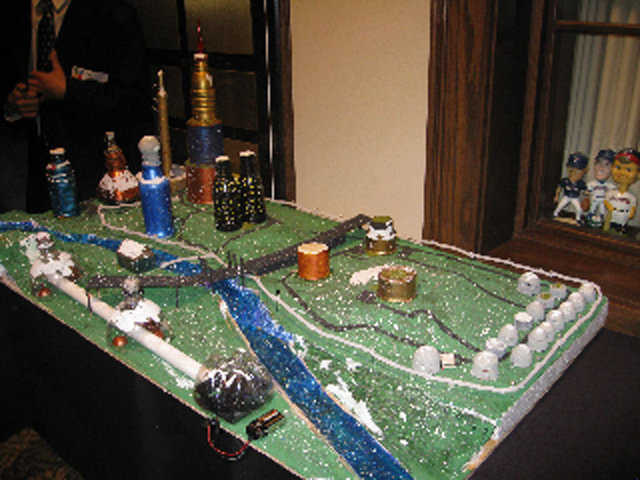
Structural Engineer C.V. Surendran of Surendran Consulting, LLC, Lubbock, Texas attended National Engineers Week, February 16-18 in Washington, DC. He sent us an email saying that several of the Future City entries featured domes. He thought it was interesting that students “came up with the idea that dome housing be the best, (although) they had never heard about Monolithic.”
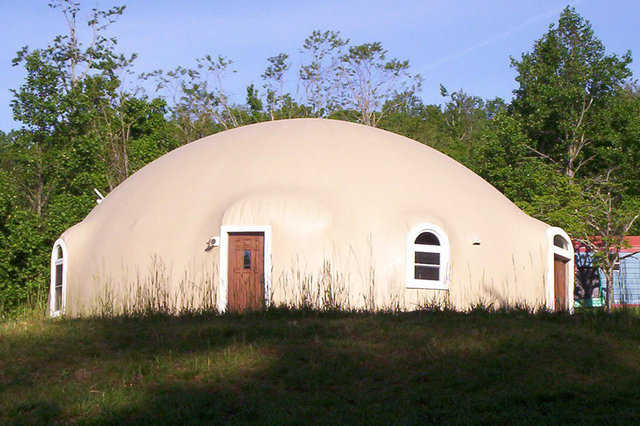
How long are you planning to stay in your dream-dome? Probably decades and well into your elder years. With this in mind and a need for some practical, low- or no-cost universal design elements to handle physical needs, we offer these practical ideas that we incorporated into our dome.
At Monolithic, we have developed a simple structure to provide for the basic needs of a family. It’s a Monolithic EcoShell dome, designed specifically to answer the needs of shelterless people worldwide.

When the iPhone came out, we could immediately recognize the benefits. We knew that if we were going to make the switch to the iPhone, we would have to come up with a dome calculator.

These days news travels faster than ever with social media sites like Twitter and Facebook adding to the viral nature of the Internet. So it’s no surprise that Monolithic Domes are making news on blogs and other Internet sites dedicated to green housing.
For thirty plus years America’s leaders have been wanting more energy efficient, more hazard resistant, more cost efficient green structures for houses, churches, schools, etc. To those leaders and citizens we now say: We have such structures! Please implement the rules to allow them to happen.
Construction costs have stayed stable throughout October and November, 2009.
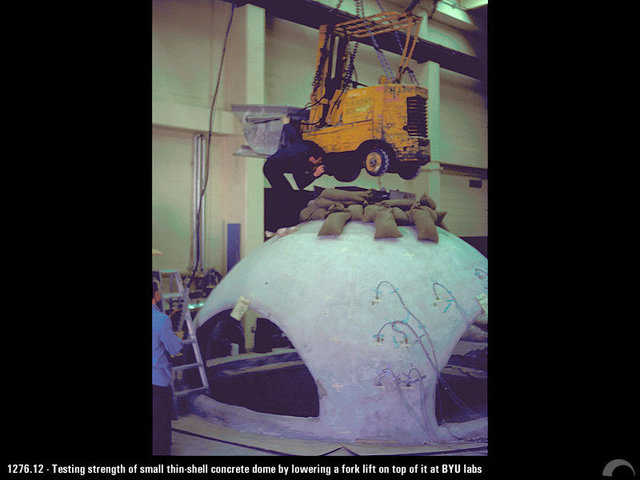
The concrete dome is similar in shape and structure to an egg which has always been a fascination. The egg shows us that a relatively soft and weak material can be used to create a very strong structural shape. A simple demonstration illustrating the strength of an egg was made using a 2′ × 10′ wood plank, supported on one end by a rigid support and on the other end by one hard boiled egg. Four bags of Portland Cement were placed on the plank, at center span, one at a time, for a total of 376 pounds or 188 pounds on one egg. The shell did not crack! Such is the strength of some domes.
Homeowner tax credit is renewed and expanded.
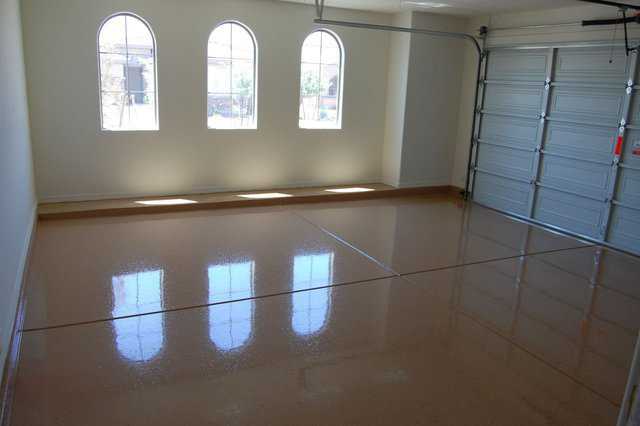
Epoxy coatings are a simple way to improve the appearance and maintenance of a garage floor.

Consider the ubiquitous pizza. How do you like yours? With extra pepperoni and mushrooms? With peppers and onions? With one topping or the works? Picked up piping hot from the pizza shop? Or from the grocer’s freezer and baked in your oven? Maybe you’re the adventurous soul who makes their own dough and cooks their own sauce. Do you value convenience or quality? The next time that pizza is on your dinner menu, what type will it be?

A cost index won’t tell you what your house will cost, but it does show you opportunities for upgrades and downgrades, and it does show trends.
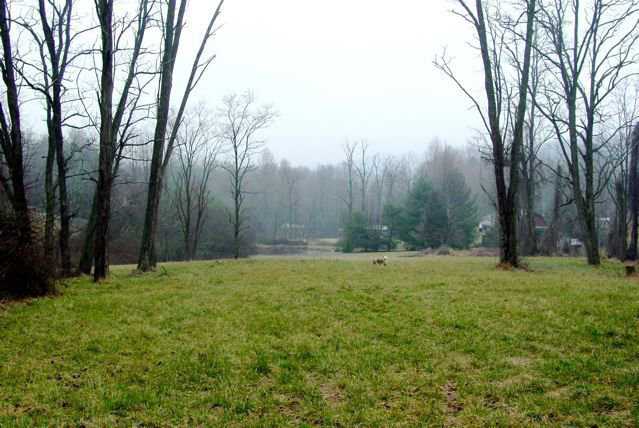
Estimating the cost of a house is tricky because houses have so many parts. Industry averages aren’t a substitute for a specific estimate for a specific plan, but they help to show trends and tendencies.
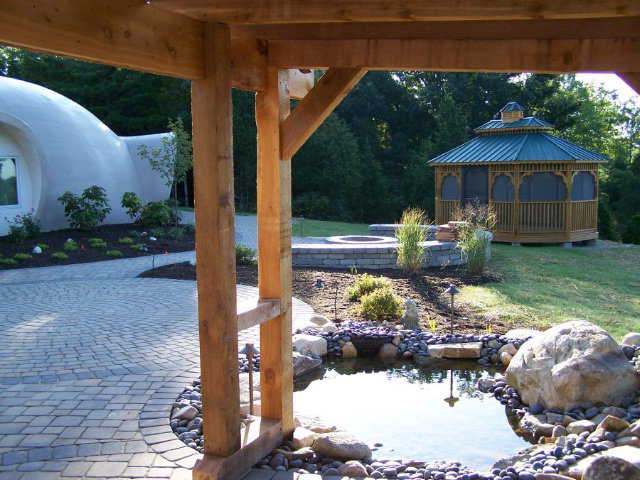
Allocate sufficient time and budget to finish the entire house before taking a break. The results are worth the extra effort.

Chris Zweifel shows how an Airform and some cleverness make a one-of-a-kind winter dome.

I’ve discussed solar electric with numerous clients over the years, so I figured it would be instructive to go through the process myself. Most of those clients considered solar in the context of living off-grid, totally separating themselves from the power company. In almost all cases it was prohibitively expensive because of the size of the solar arrays and storage needed to fulfill 100% of power needs.
Monolithic welcomes and encourages the ideas of architects and designers. We have found those design ideas, for both privately and publicly owned Monolithic Domes, as varied as the professionals who authored them. This blog presents such innovative thinking, as well as design-related articles of general interest.